White Point - A small but dynamic structure
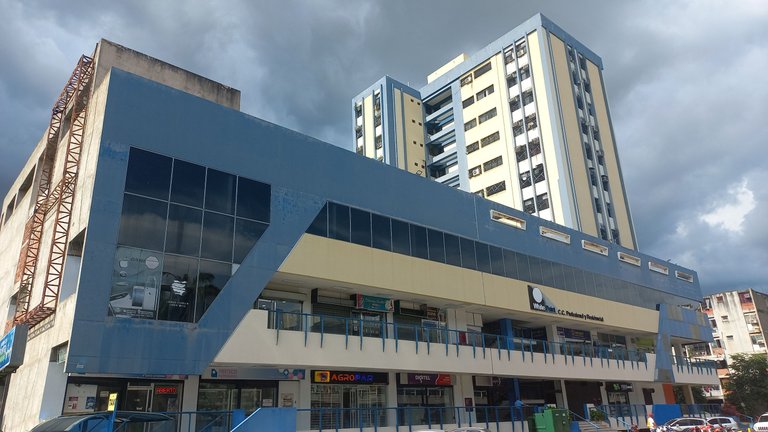
The rain clouds at all times threatened my intentions to take pictures of this place, since I left home the strong wind and the smell of water indicated that I would probably have great inconvenience to reach the place and therefore to record the best spaces of this structure with the camera of my phone. However, as it is evident, I was able to take pictures without problems to the White Point Business and Residential Mall, but the dark clouds did not hesitate to come out threatening in most of the pictures.
This mall is located between Fuerzas Aéreas avenue and avenue 2, behind the old and famous Parque Aragua mall, a place that by the way was also one of my objectives to take pictures, but its current state does not correspond to its best times, so I decided to ignore it at least for the moment. A curious fact is that in the last few weeks I have visited this place a couple of times, but as it was always hidden and unnoticed by the little commercial activity it has, it never occurred to me to include it in my publications of the Arquitecture+Desing community.

Commercial structure
So, this structure is composed of two elements, one commercial and business and the other residential. Next, you will see the commercial part which consists of about 3 floors. The first two floors have small establishments, the ones that are outdoors are open air at all times and face the blue railings. The third floor, on the other hand, has large windows, since most of the commercial offices are located there. Most of the stores are closed, since this has never been a shopping center that has operated at full capacity. Although it is true that it only looks like a rectangular structure, it has details made with panels that make it look interesting.
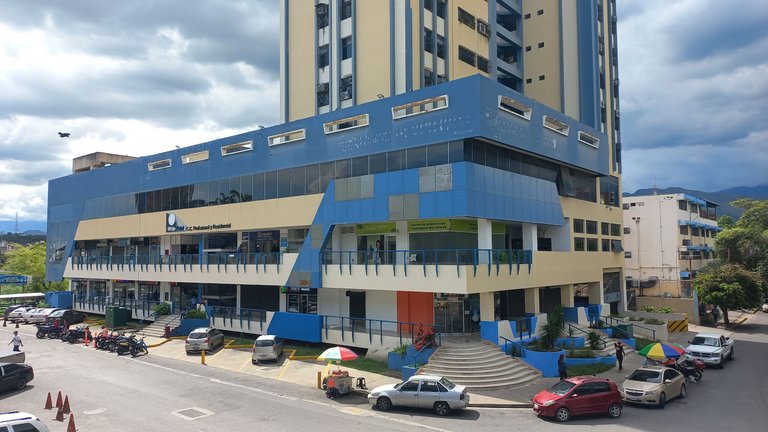
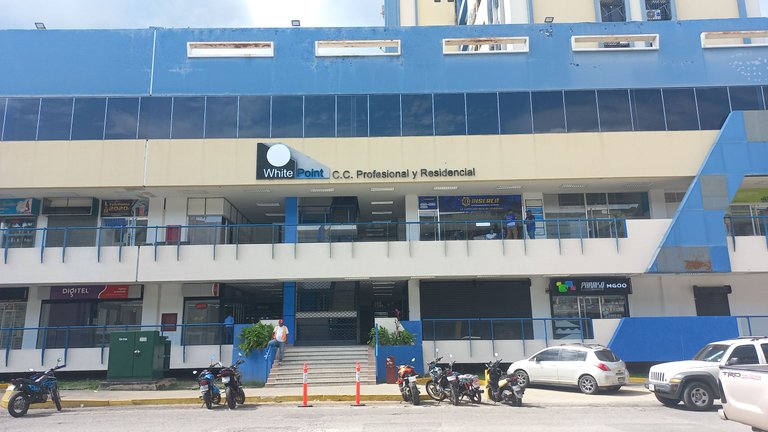
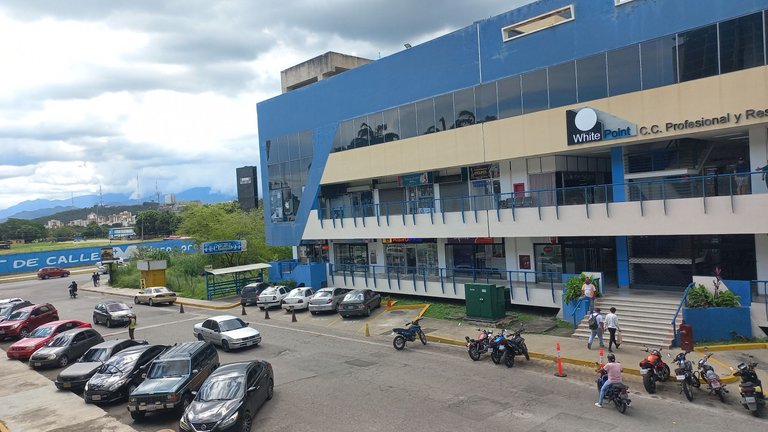
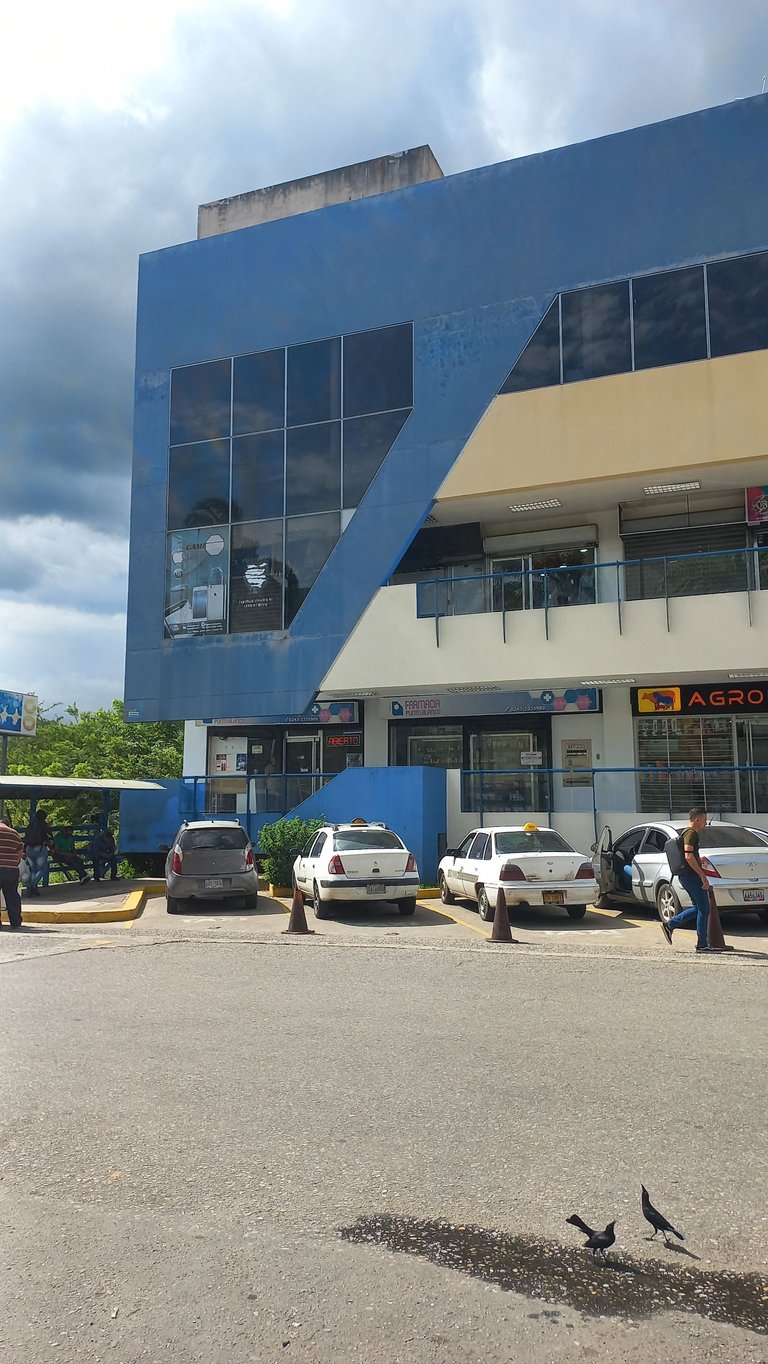
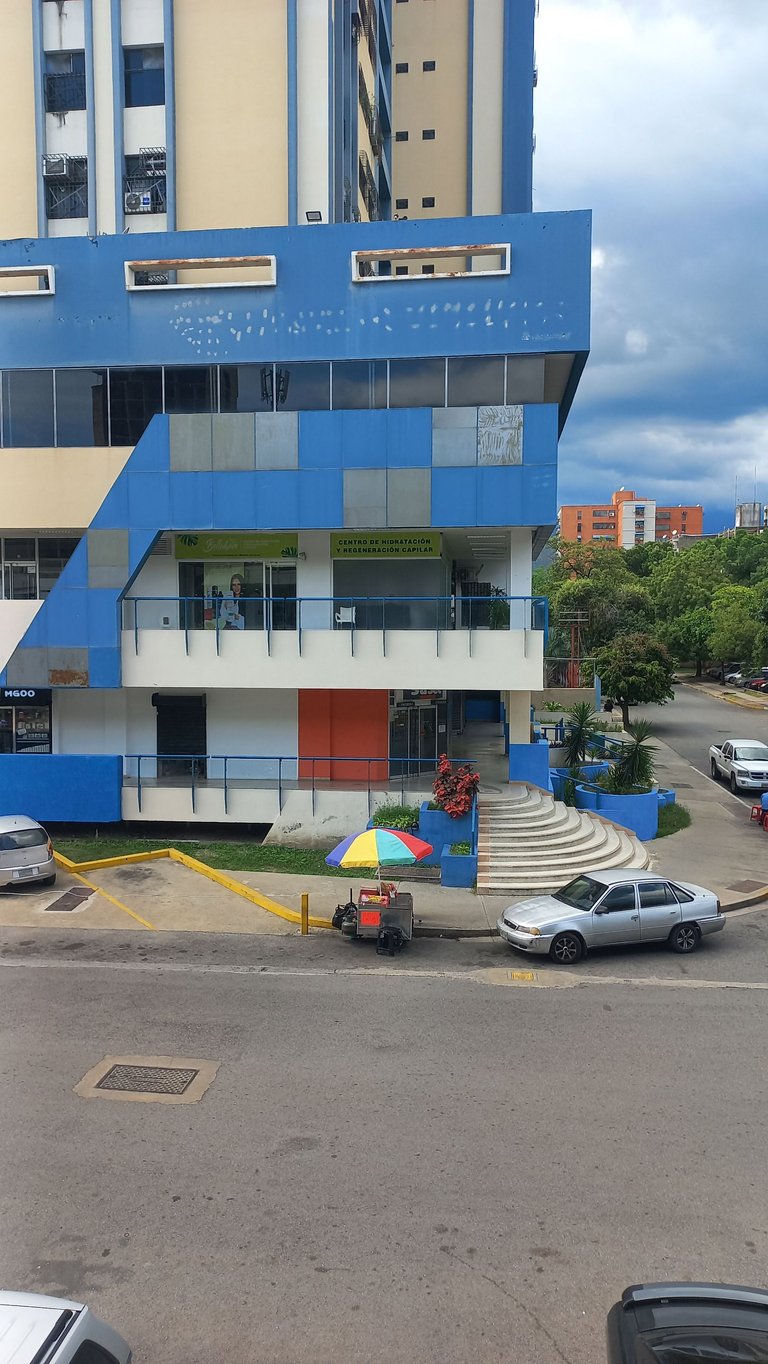

Residential tower
Then we have the residential part, a tower that seems to emerge from the bowels of the commercial structure, where people unrelated to the mall live. This tower has about 9 floors and is structurally simple, but I think it complements quite well in terms of colors and aesthetics. At first glance you can see that there are two vertical structures merged in the central part.
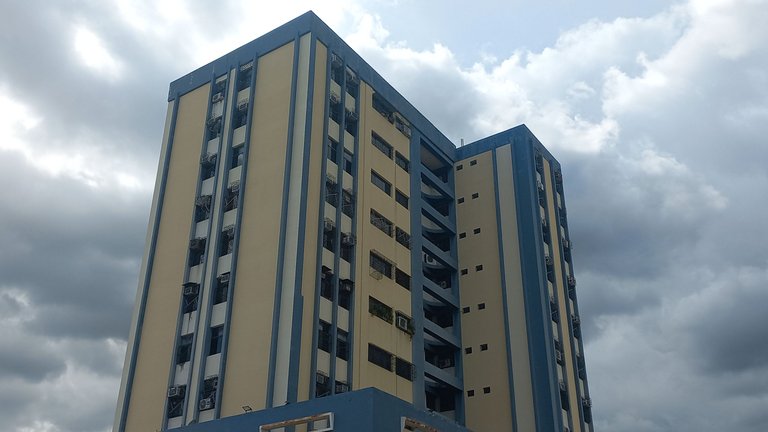
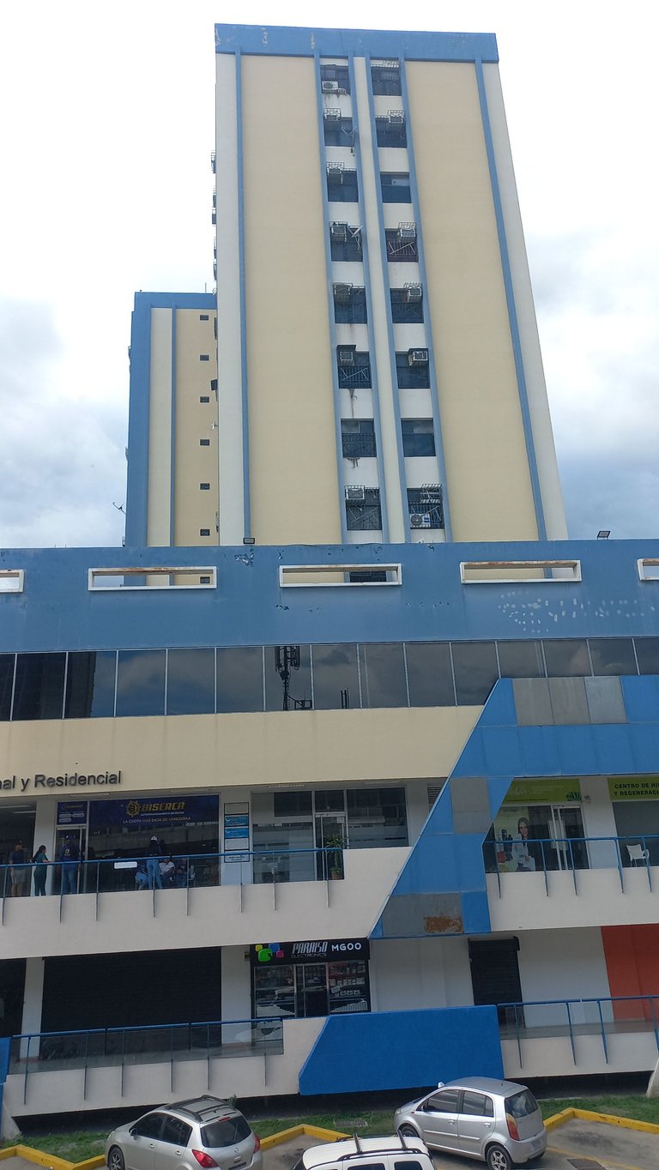
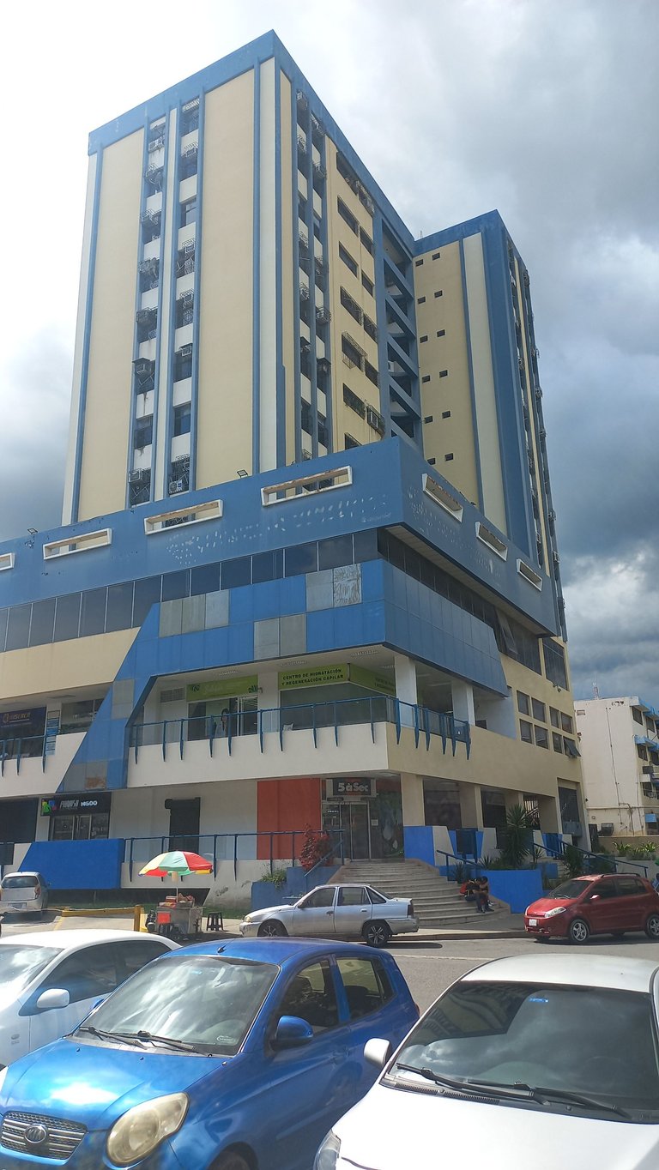
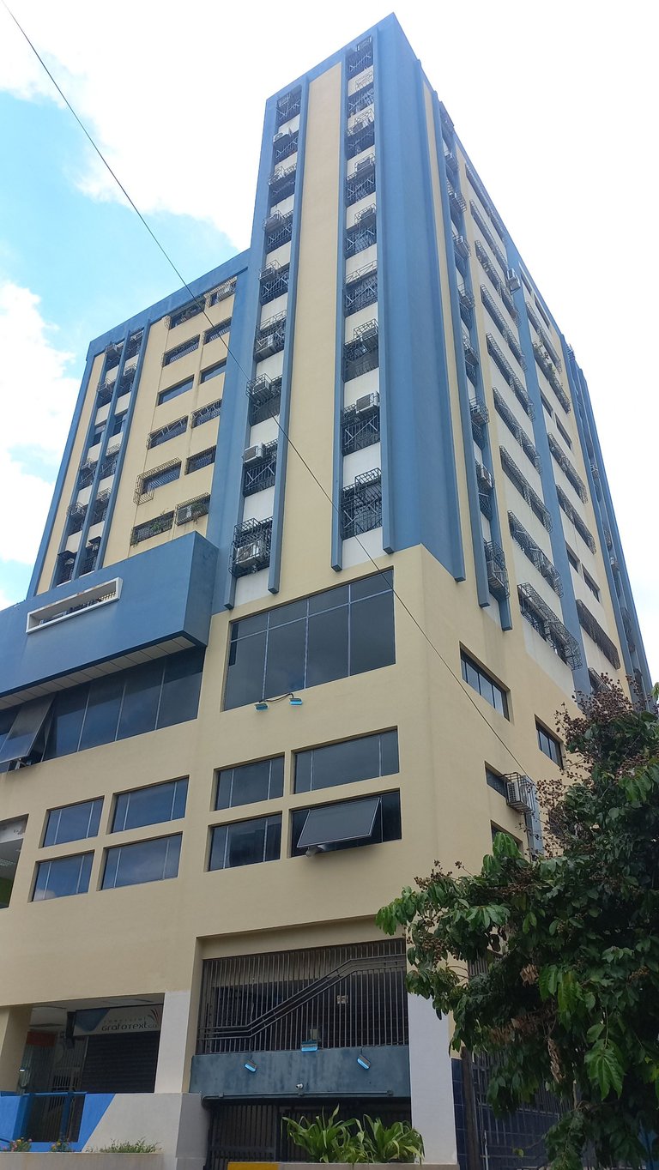
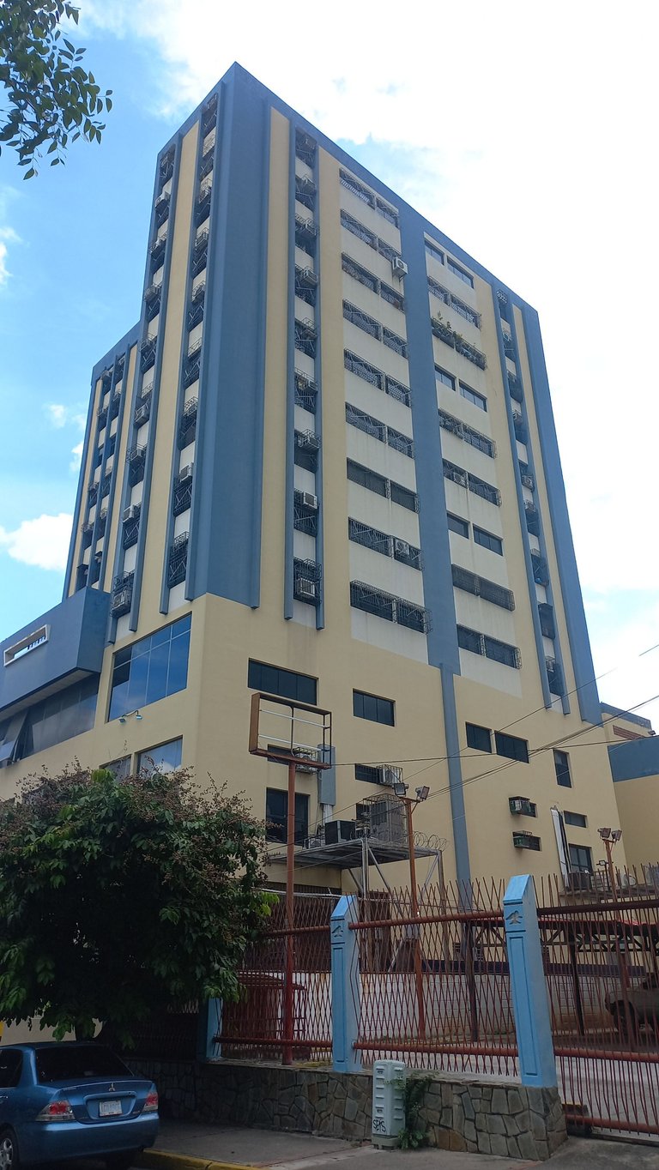
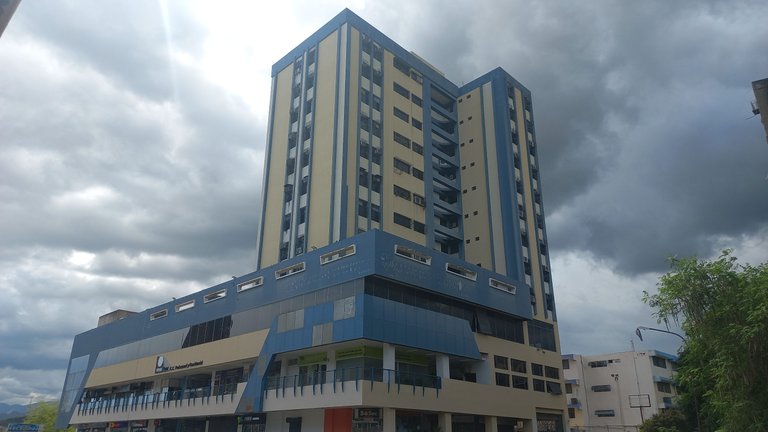

Rear side
Towards the back of the structure we can find the entrance to the residential tower and the access to the parking lot, which appears to be subway. To the left side we also observe decorative blue panels and windows that appear to be office windows.
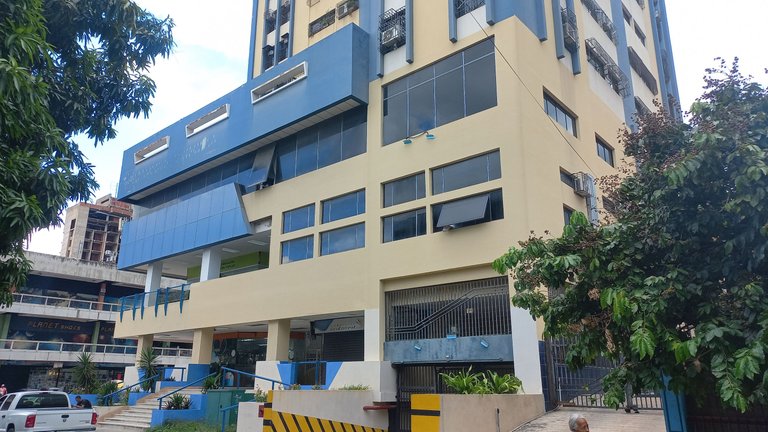
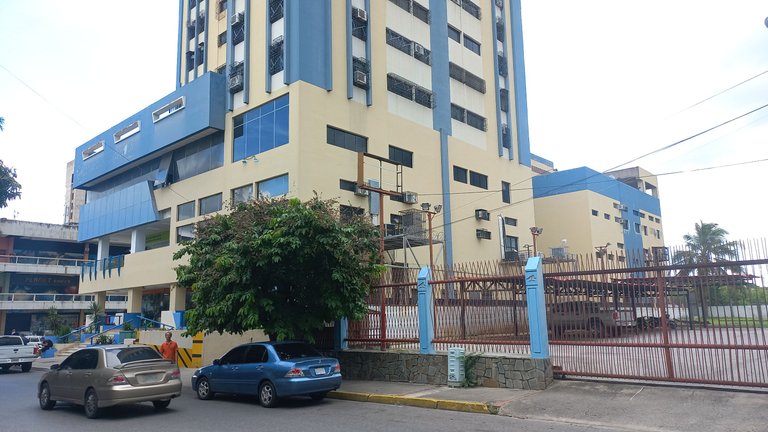

Interior spaces
The internal part, which contains commercial and business establishments, is perhaps the least striking, all are simple and only seem to meet the objective. The stairs are simple, the corridors are wide and the exterior blue railings have a glass in the center that give it a good presence. On the 3rd floor there are offices which are mostly unoccupied, they are also simple and small, there is nothing special to highlight from the internal area of this mall.
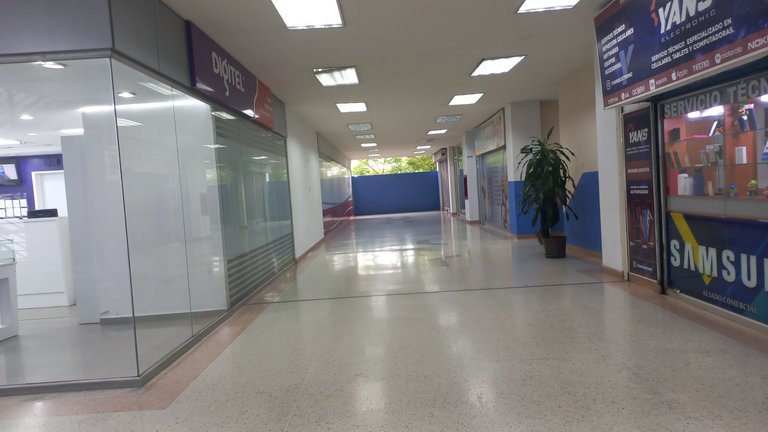
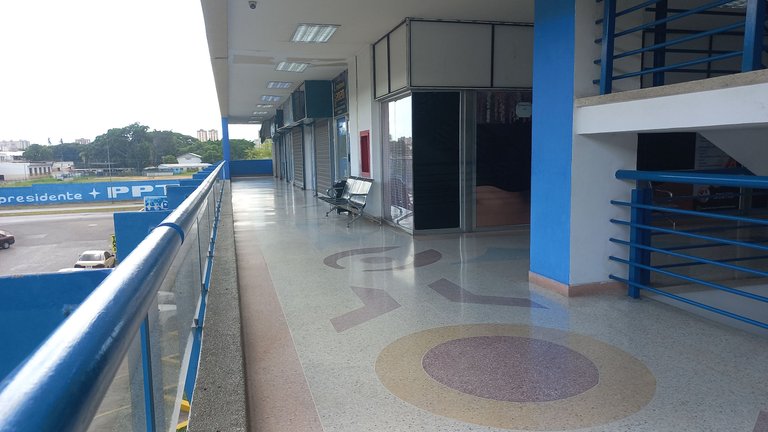
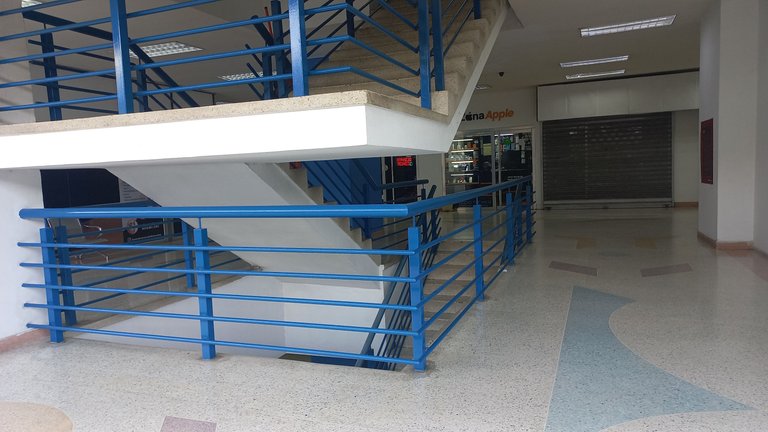
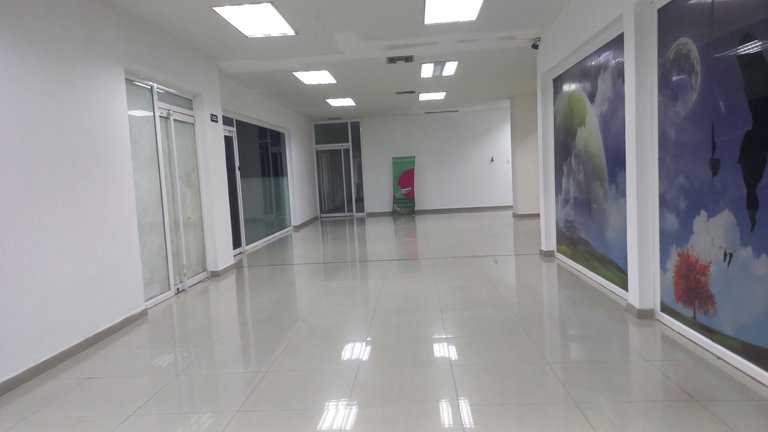
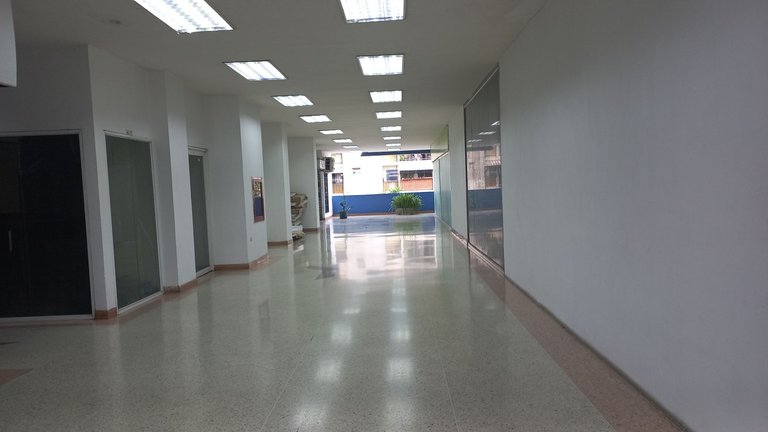
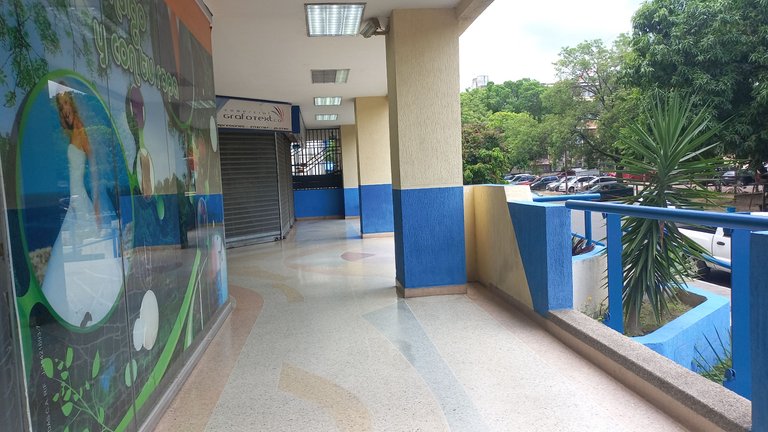
So, up to this point I have shown you what I considered the most important aspects of this interesting shopping center that fulfills two functions, commercial and residential. To be frank, I had never seen a shopping center that had both functions, so I consider it to be a very dynamic structure. It was a pleasure to share once again with you one of the most striking structures in the city of Maracay. See you soon!

Tools used and credits:
- Photos: Samsung Galaxy A32
- Translator: DeepL Translate
- Location on Google Maps: https://maps.app.goo.gl/PdoZFmWRMh7JP5tP9

Congratulations, your post has been added to WorldMapPin! 🎉
Did you know you have your own profile map?
And every post has their own map too!
Want to have your post on the map too?
Thank you for your support!
A very good place to live for people who have a high level of activity, however, the noise from the mall will be very disturbing.
Yes, the noise is something that is not at all pleasant, thanks for stopping by!
If you look at the shape of this building, it is a bit like a ship, the residential tower is similar to the ship's chimney. sorry if wrong
The truth is that if I had not thought about it, it could also be because of its colors.
Thanks for your kind support.
Thanks for sharing these photos with us. The architecture of this building caught my eye
Thanks to you for stopping by Stefano. I appreciate your support.
Congratulations dear @dinaaczib! We are delighted to inform you that your outstanding publication was specially selected as an exclusive feature for our Curated Content Catalog and was awarded RUNNER UP in Architecture Anthology™ 82. More power!
Thank you for subscribing to Architecture+Design, an OCD incubated community on the Hive Blockchain.
Thank you very much dear, it is always a joy to read this comment.
We are pleased to have you here dear @dinaaczib. Feel at home! 😀
I was attracted by the consistent color dominance between the exterior and interior
If truth be told, the blue stands out very well! thanks for the support!