Metro station Proletarskaya
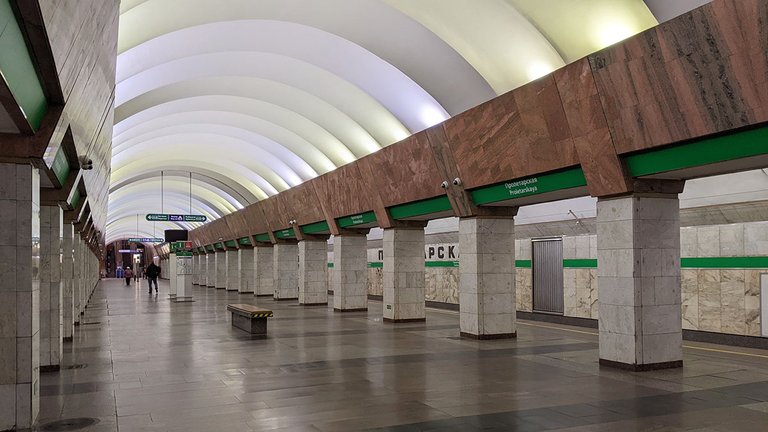
This station was opened in 1981. Does anyone remember 1981? I was a child, so my memories of this time are fragmentary. But looking back, I can say - 1981 was the last year of stable existence of the Soviet Union. In 1982, Leonid Brezhnev, General Secretary of the CPSU Central Committee, died, and a time of change began. At first these changes were hardly noticeable, but then the country went into a steep peak.
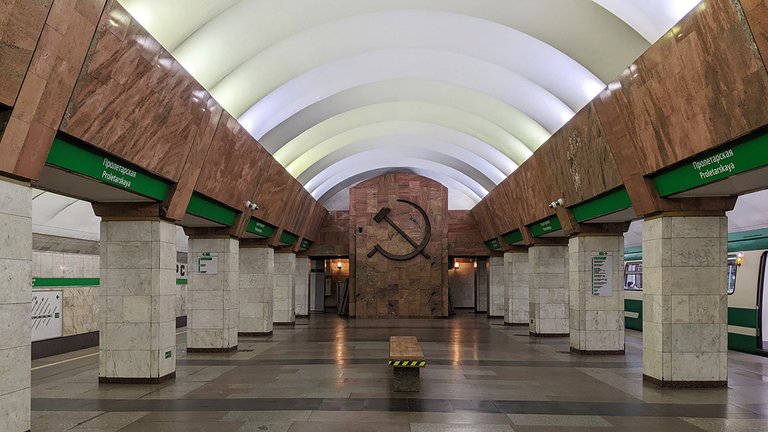
But in 1981, no one could have predicted such a development. Therefore, the design of the underground hall seemed banal: stone-clad walls, square white columns and the only decorative element at the end of the hall: a high relief of the sickle and hammer, the main state emblem of the Soviet Union, a symbol of the unity of workers and peasants. Over time, the simplicity of the design began to be perceived differently. Laconic design began to seem refined.
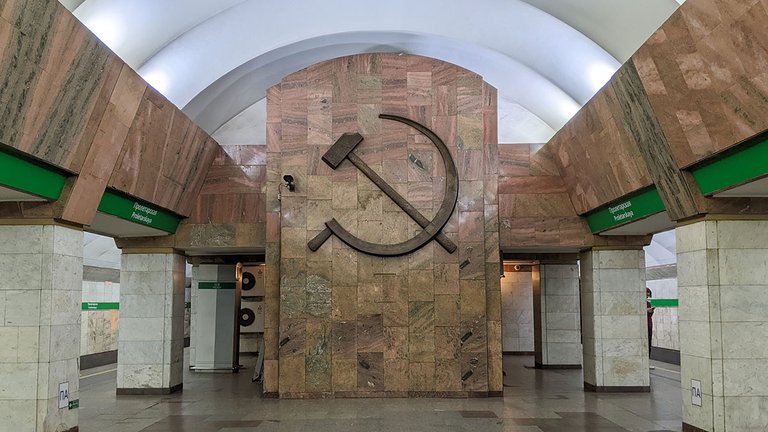
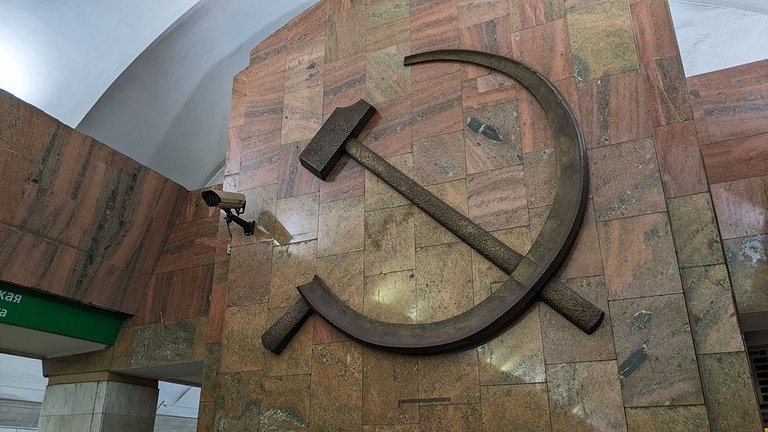
The underground hall was designed by architects D. Goldgor, Y. Eechko, R. Rosenthal and N. Afoshin. These architects worked in the workshop No. 5 of LenNIIproject. LENNIIproject was established in 1925 to unite city architects, initially it was called "Project Bureau". It was a period of transition to centralized solution of all tasks related to the development of urban development.
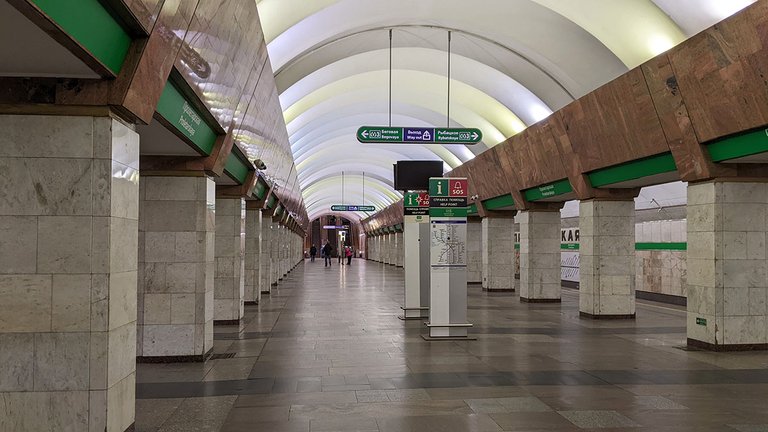
The tasks that confronted architects were distributed among various workshops. The division was both territorial and qualitative. Some workshops were attached to their districts of the city, while others solved specialized tasks. For example, workshop No. 1 was engaged in forecasting the development of the city, and workshop No. 3 in designing sports facilities. Workshop No. 5 was engaged in the development of large-panel construction of apartment buildings, and they were also assigned to design a metro station in one of the new districts of the city.
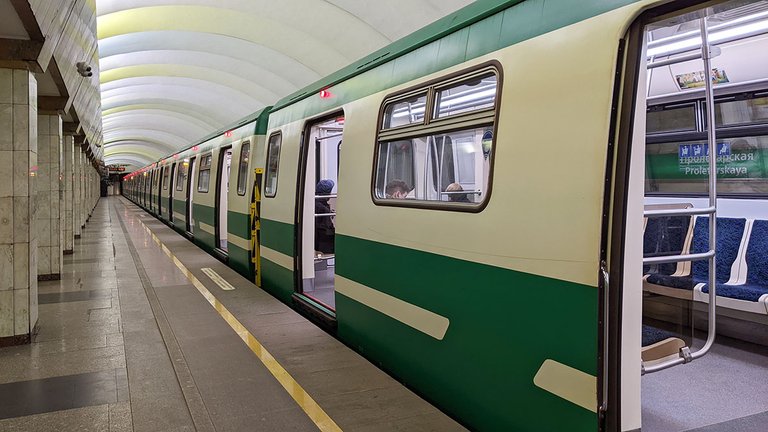
The floor of the underground hall is lined with granite slabs. Granite slabs of gray and dark red color are combined with each other and form a complex pattern, which is crossed by absolutely straight lines made up of granite slabs of black color. In the center of the hall there are benches, also made of granite. They seem to grow out of the granite floor. It seems that the architects' idea was to make the underground hall as spacious as possible, and the benches were made in such a way as to attract a minimum of attention. The architects succeeded in realizing this idea - as a result, the station employees had to put warning tape on the side ribs of these benches.
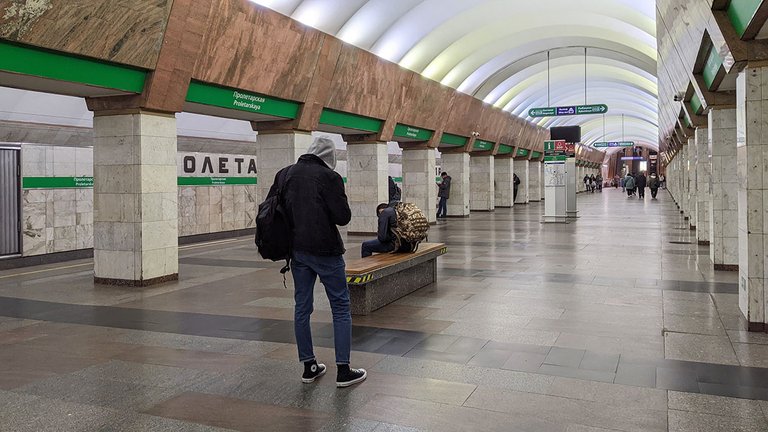
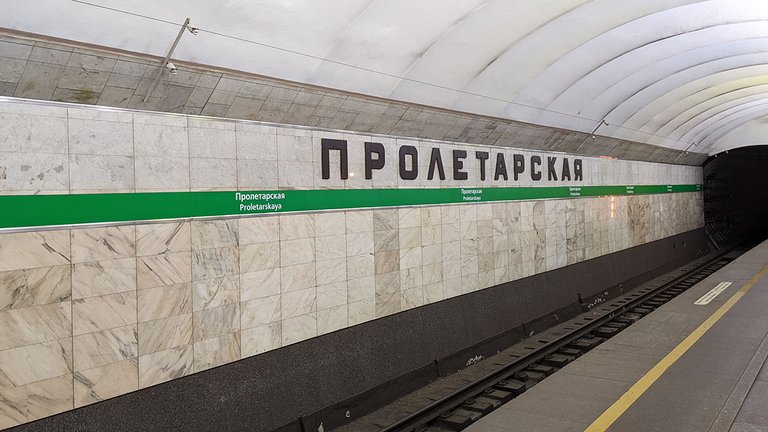
The track walls are faced with white and white and pink marble. The name of the station is of special interest: the letters are made of stone. The green strip that runs along the track wall was not designed by the architects. Such stripes appeared relatively recently, the color of the stripes corresponds to the color used for this metro line when drawing up the map-scheme. At some stations such stripes fit well into the existing design, at others they look a bit foreign, but this element of navigation has become so habitual that few people pay attention to it. The columns are faced with white marble.
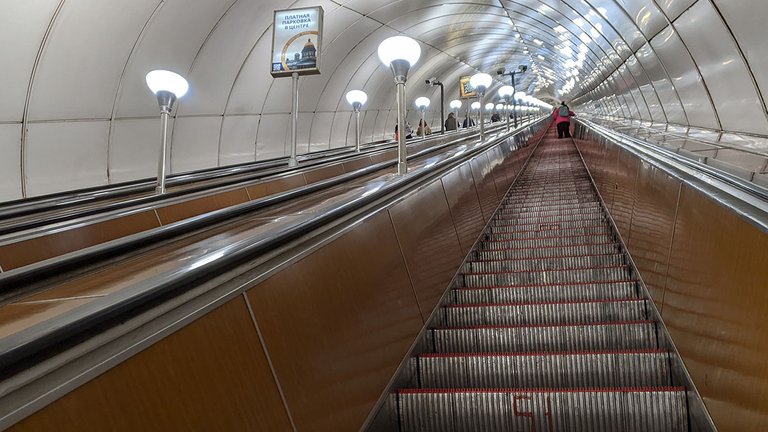
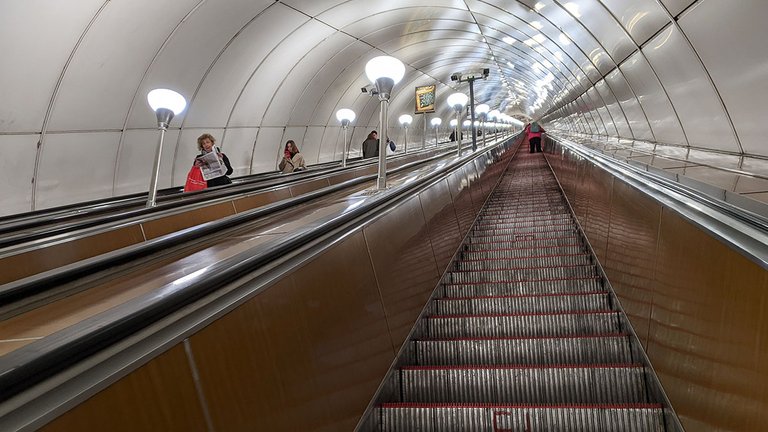
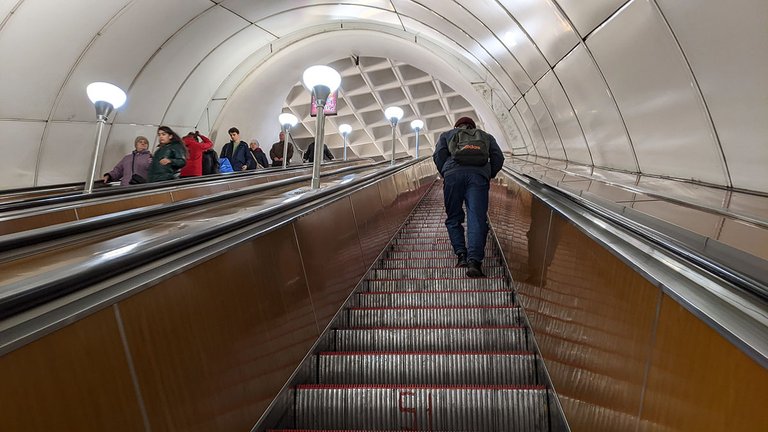
Proletarskaya metro station is a deep underground station (72 meters deep). The underground hall is connected to the ground surface by a cascade of two groups of escalators. The spacious lobby of the above-ground pavilion of the station has a free layout, it is covered with a spatial structural slab.
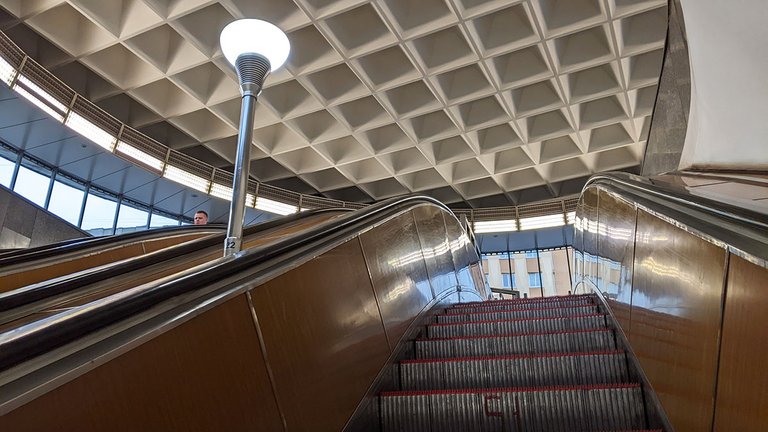
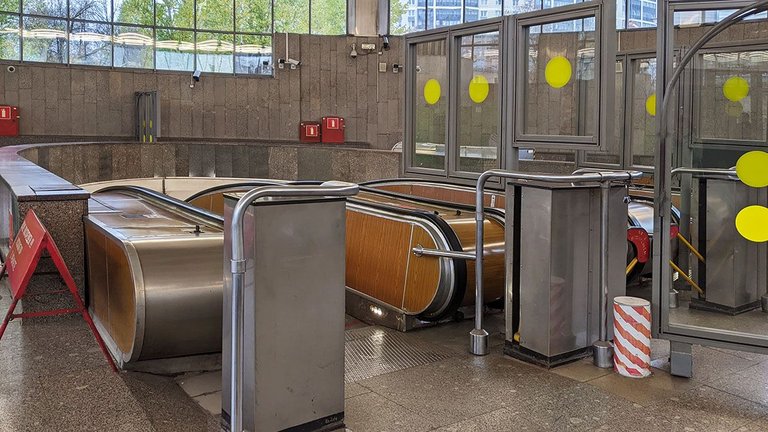
The lobby had floor-to-ceiling panoramic glazing, but this was changed during the renovation in the 2000s. The renovation made significant changes to the interior design of the ground lobby, and in addition to the glazing, the wall and floor finishes were also changed.
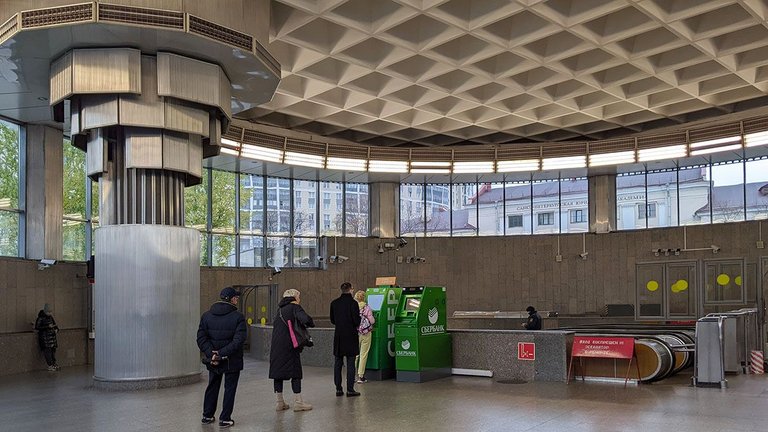
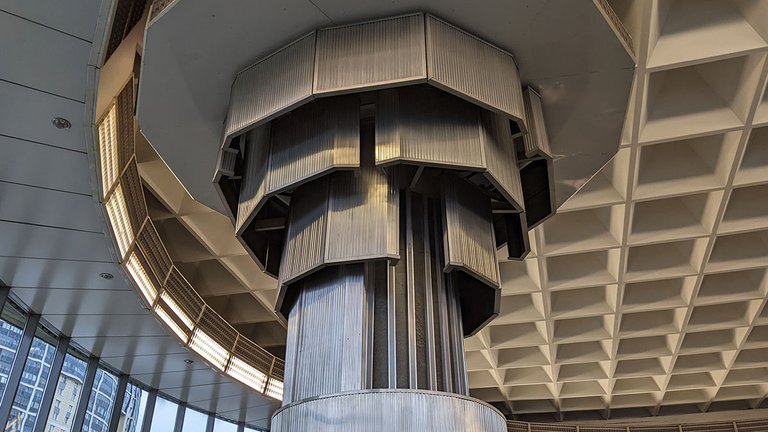
The vault of the concourse is supported by a column of a complex shape. The design name of the station was "Bolshevik Plant", and this column resembles some industrial buildings.
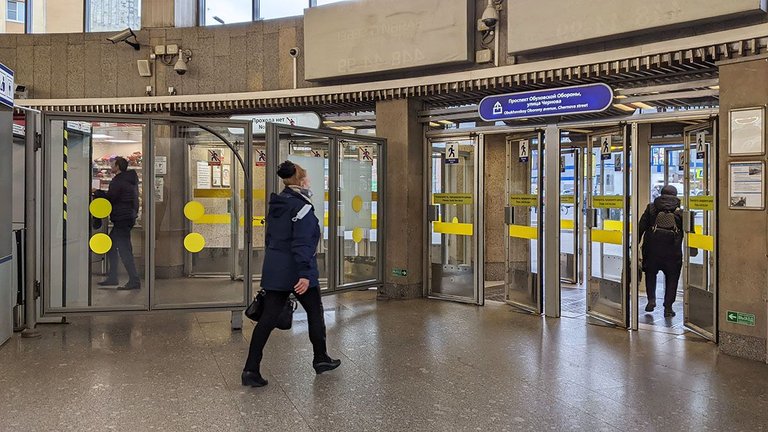
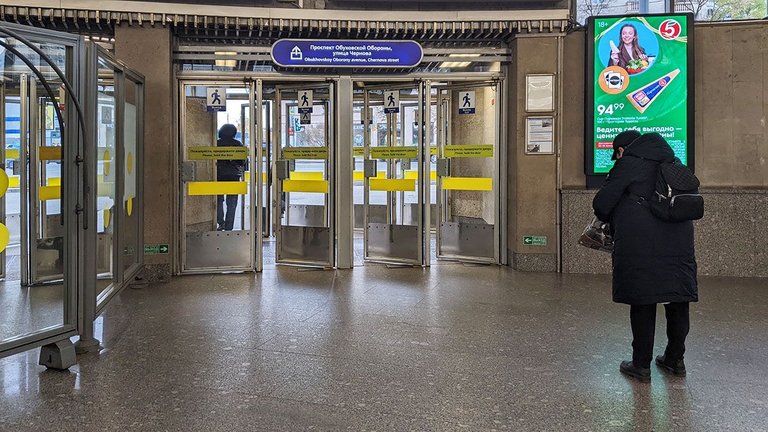
The ground pavilion has a round shape. It is located at the intersection of Obukhovskaya Oborona Avenue with Chernov Street. Finally, I took some shots of the surrounding buildings to give a rough idea of the area of the city where this metro station is located.
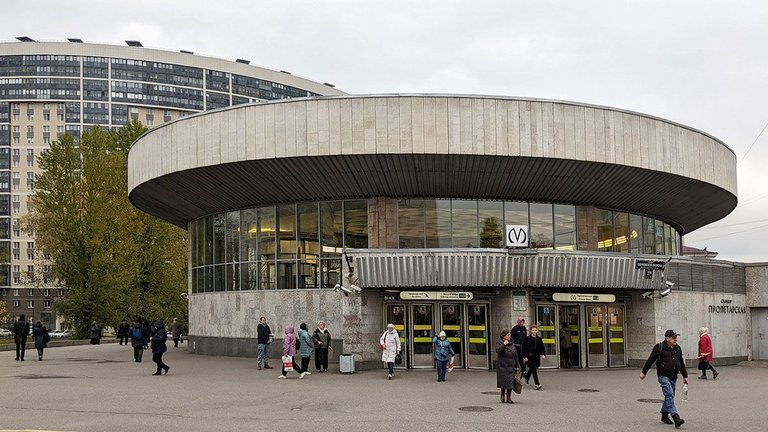
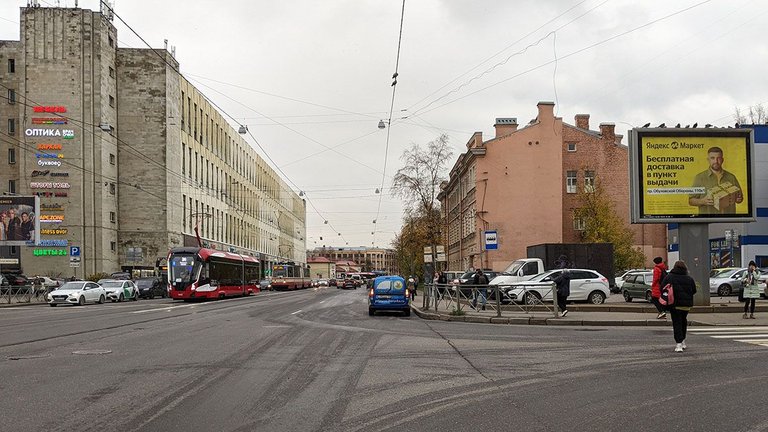
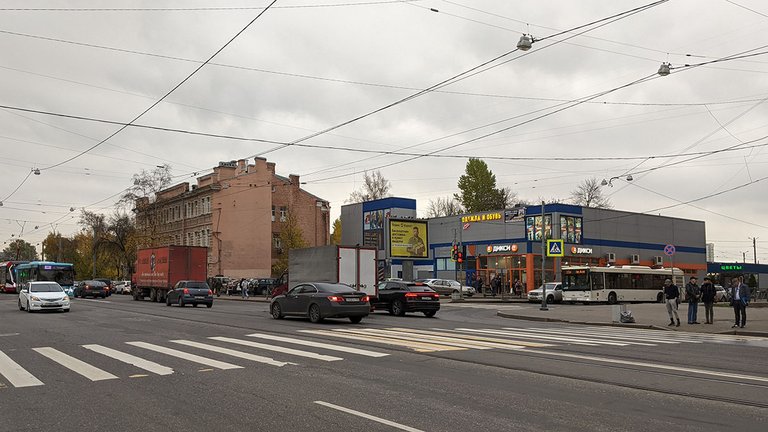
The station's page on the website dedicated to the history of the St. Petersburg Metro:
https://subway-spb.ru/ru/line3/proletarskaya
| ○ | ○ |
|---|---|
| Smartphone | Google Pixel 3a |
| Location | Saint Petersburg, Russia |
Congratulations, your post has been added to Pinmapple! 🎉🥳🍍
Did you know you have your own profile map?
And every post has their own map too!
Want to have your post on the map too?
Beautiful & Happy New Year 🥰
Happy New Year!
It is an impressive example of how perfect architecture is in carrying out extraordinary calculations through the construction of tunnels and underground buildings. Thank you very much for sharing. Merry Christmas and a Happy New Year.
Thank you so much for stopping by! Merry Christmas and a Happy New Year!
Upvote recommended by @bhattg as part of Encouragement Program
Keep Up the good work on Hive ♦️
Thank you very much!
@tatdt you're most welcome
I really like this subway station. I really like its minimal and clean architecture. A place like this is also reassuring when traveling on the subway. Thanks for sharing
Thank you so much, I'm really glad you enjoyed this post!
Whoooaa!! very elegant @tatdt thanks for sharing.
Thank you very much!
Your welcome
Everything is very neat and clean. There are things I desire and they don't happen in my city. Unfortunately, public transportation here is very old-fashioned and not that sophisticated. Hopefully one day I can be there.
I love our subway, thank you so much for your review!
This post has been selected for upvote from our token accounts by @watchlist! Based on your tags you received upvotes from the following account(s):
- @dhedge.bonus
- @dhedge.neoxag
- @dhedge.waiv
@watchlist has 2 vote calls left today.
Hold 10 or more DHEDGE to unlock daily dividends. Hold 100 or more DHEDGE to unlock thread votes. Calling in our curation accounts currently has a minimum holding requirement of 100 DHEDGE. The more DHEDGE you hold, the higher upvote you can call in. Buy DHEDGE on Tribaldex or earn some daily by joining one of our many delegation pools at app.dhedge.cc.
Thank you very much!
Wow! an incredible construction where the attention to detail shows the great work of the architects, the roof with cubes is beautiful, thank you for sharing this great work of architecture.
Happy and prosperous year 2024!
Thank you so much! Happy new year 2024!
Congratulations dear @tatdt! We are delighted to inform you that your outstanding publication was specially selected to be part of our Curated Content Catalog and was awarded RUNNER-UP in Architecture Anthology™ 54. More power!
Thank you for subscribing to Architecture+Design, an OCD incubated community on the Hive Blockchain.
Thank you very much!
You are most welcome dear @tatdt. Cheers! 😀
Congratulations @tatdt! You received a personal badge!
Wait until the end of Power Up Day to find out the size of your Power-Bee.
May the Hive Power be with you!
You can view your badges on your board and compare yourself to others in the Ranking
Check out our last posts:
Congratulations @tatdt! You received a personal badge!
Participate in the next Power Up Day and try to power-up more HIVE to get a bigger Power-Bee.
May the Hive Power be with you!
You can view your badges on your board and compare yourself to others in the Ranking
Check out our last posts:
Hello @tatdt
I really enjoyed your post. The architecture looks very interesting and it seems that no time has passed underground.😅
Thank for sharing.😊
Thank you so much!