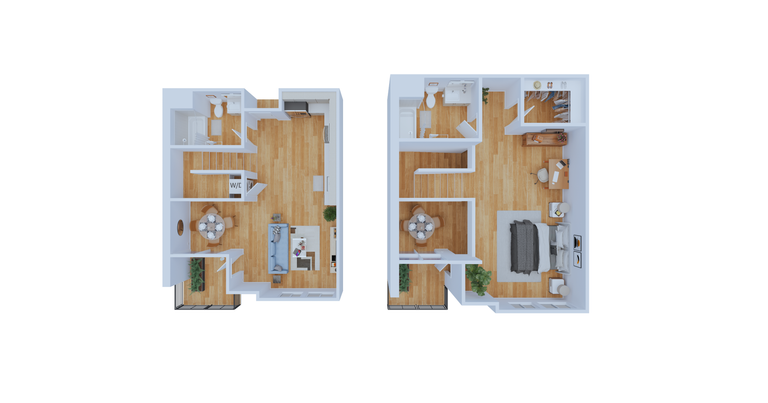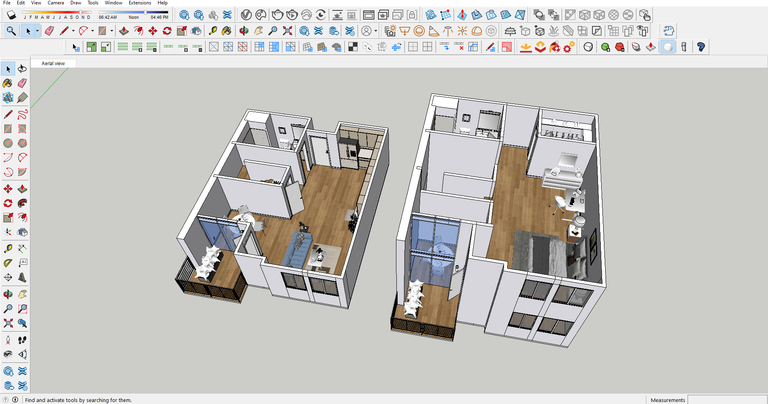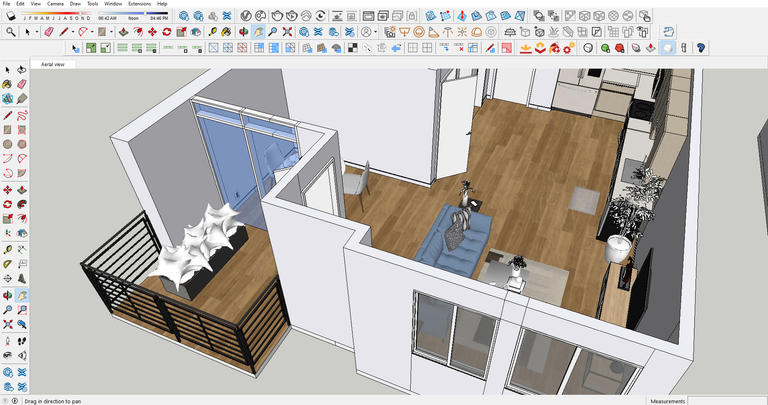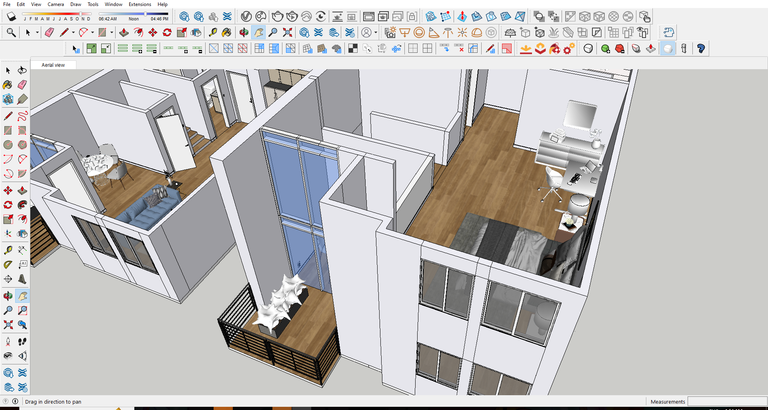3D aerial perspective Loft style unit

I was a 3D interior design modeler for a US-based client last year , i would say it was both fun and stressful at time since we all knew how difficult of a task to design the interiors specially when my PC is not fully equipped for a high quality 3d render and design software. I still push thru in spite of the challenges and stress since I don't have any means of income that time. Anyway I just wanted to share this creation of mine. I used Sketchup 2023 version for this specific 3D model, the view is aerial perspective because we wanted to show the clients what would be the actual space when furnitures and other stuffs filled the unit.
Below are some screenshots on my PC with just the model alone before the render, and also serves as my proof of work



0
0
0.000
0 comments