Design and Architecture of Sudut Jalan Coffee & Eatery
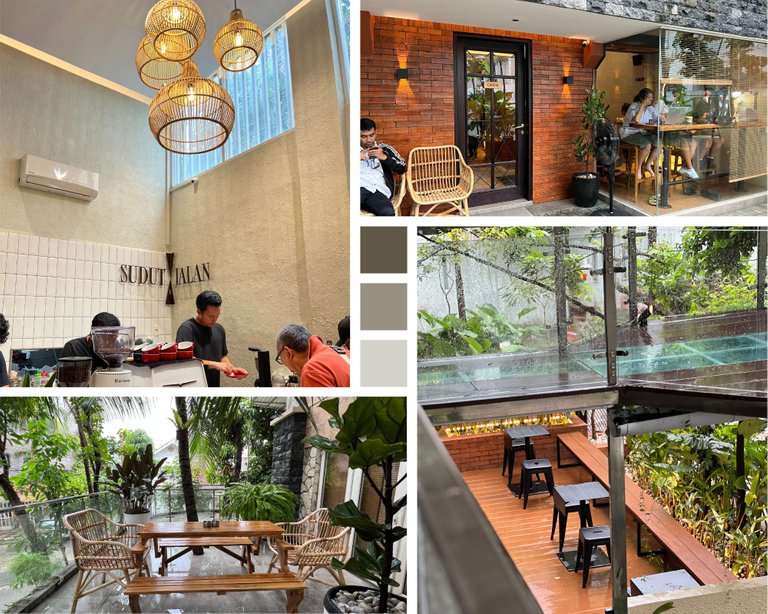
Hello everyone
How are you today ? I hope and pray, we are all always given health and also happiness in living this life. I am also very happy, to finally be given the time and opportunity to be able to participate and contribute to the Architecture+Design Community again. A community at Hive, where we can share stories and experiences about the architecture and design of various buildings around the world. Some time ago, I was a little preoccupied with various activities and work in the real world so I couldn't give the maximum contribution to this community.
This time, I will share a story about a coffee shop that I visited some time ago, namely the Sudut Jalan Coffee & Eatery. I found this coffee shop when accompanying my wife to do routine medication control at the hospital. This coffee shop is very unique because it is located on a narrow street and is in the city center of Medan City.
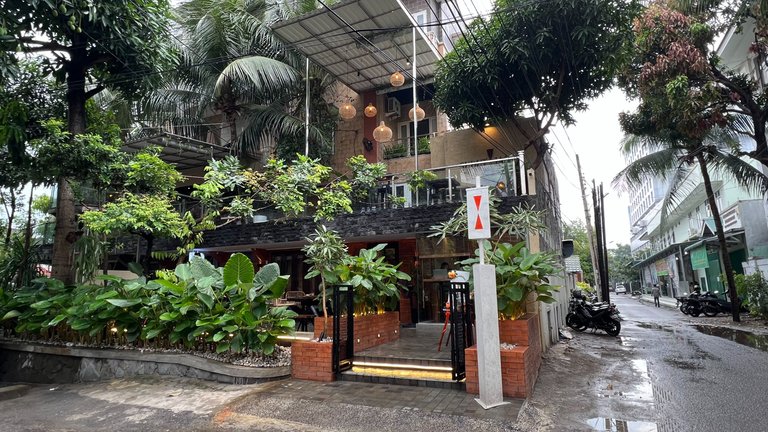
Sudut Jalan Coffee Shop is located at Candi Prambanan Street no. 14-2 Medan Petisah District – Medan City. Prambanan Street is a small street and becomes a small road for the crossing of various vehicles. What makes this coffee shop unique? yup, the location is on the corner of the street and the building looks very prominent compared to other buildings.
Sudut Jalan Coffee & Eatery looks very interesting for me to visit. When we look at the front of the coffee shop building, it is very striking and different from the surrounding buildings. I came to this coffee shop on a rainy day. Therefore, we will see a wet atmosphere from the leaves of the trees in front of the building and make the scenery even more beautiful and the air cooler.
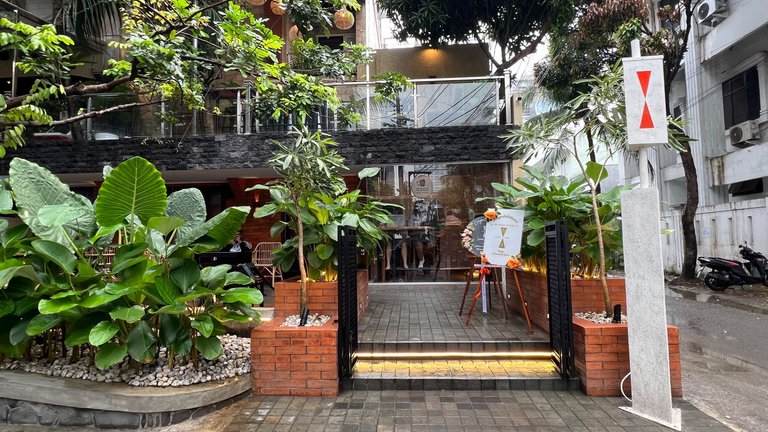
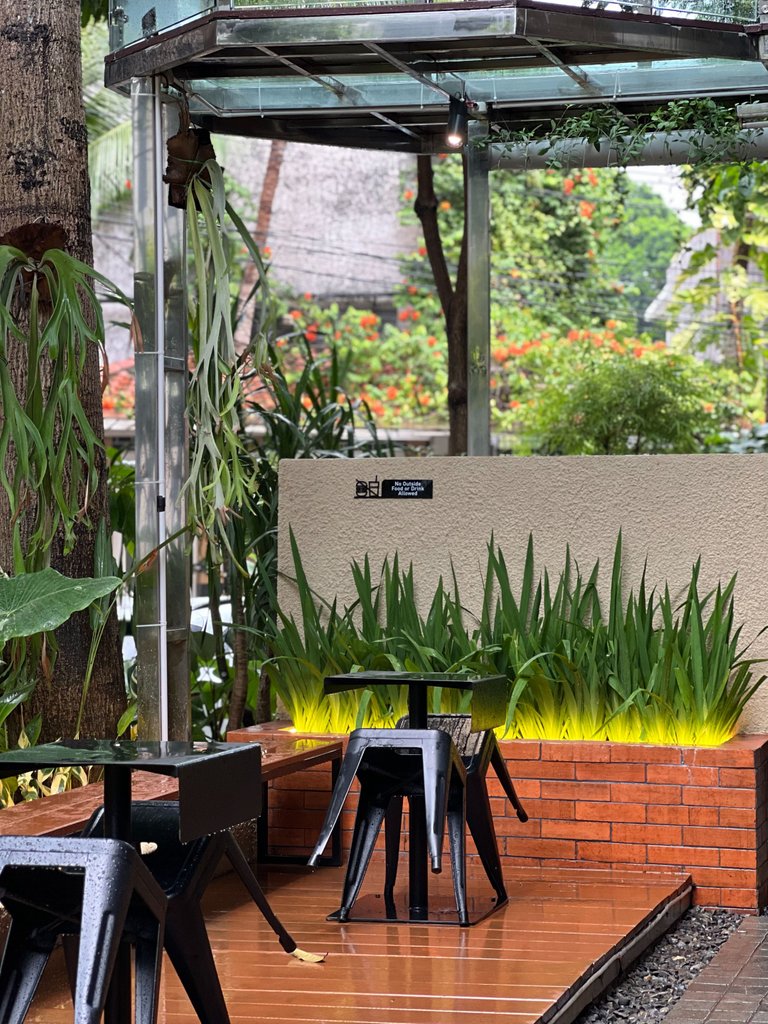
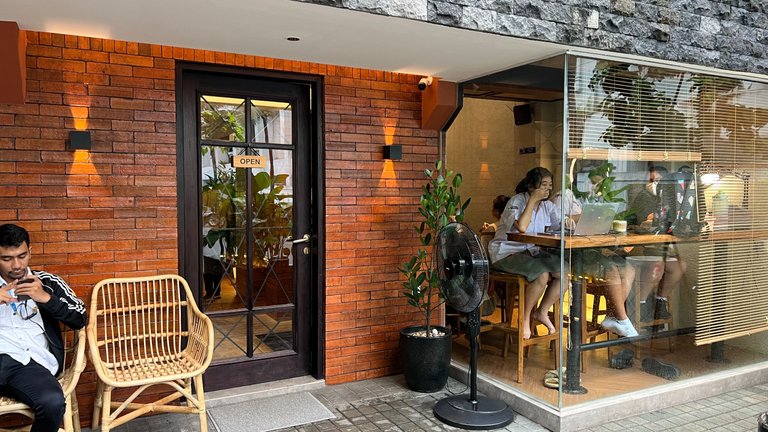
From the front, Sudut Jalan Coffee & Eatery is surrounded by various plants and trees. When you see it, you will feel a calm and fresh impression from all the plants around the building. It seems that the garden outdoor concept is one of the design concepts chosen by this coffee shop.
I really like the vibes from Sudut Jalan Coffee & Eatery. The front outdoor area also looks very comfortable for visitors who come. We can relax on chairs and tables while taking shelter under the shade of a tree. Moreover, the selected chairs and tables use bamboo and wood materials so that they further display the impression of a tropical café style for this coffee shop.
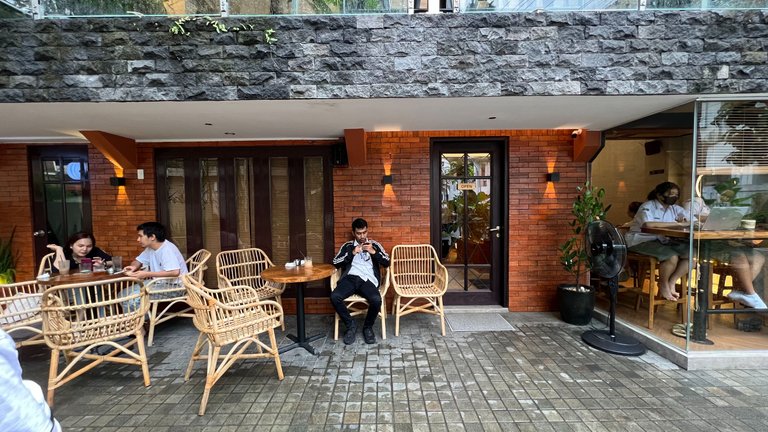
One more thing that got me interested was the selection of the building wall concept at the front of this coffee shop. Sudut Jalan Coffee & Eatery uses the concept of exposed brick walls combined with transparent glass walls on the sides. I really like this architectural style and design, it looks very lively and supports each other.
Interior Style, Ground Floor Design and Architecture
So, now I invite you to see how the conditions are on the ground floor from Sudut Jalan Coffee & Eatery. The situation of this coffee shop was also very crowded at that time, especially for the indoor area. I think the rainy conditions made many visitors enter the inside of the building.
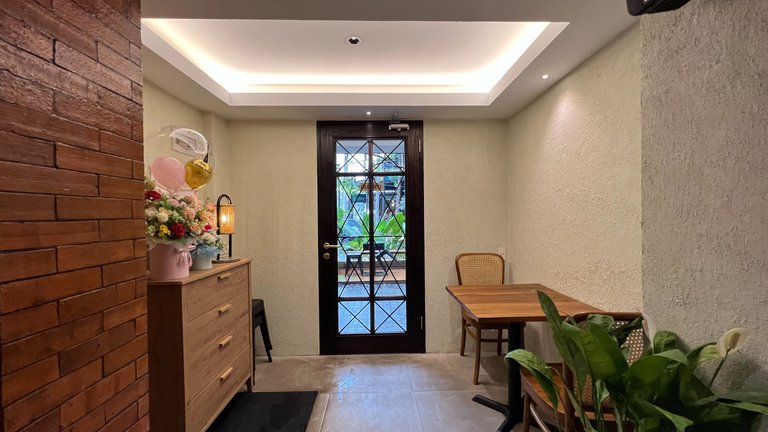
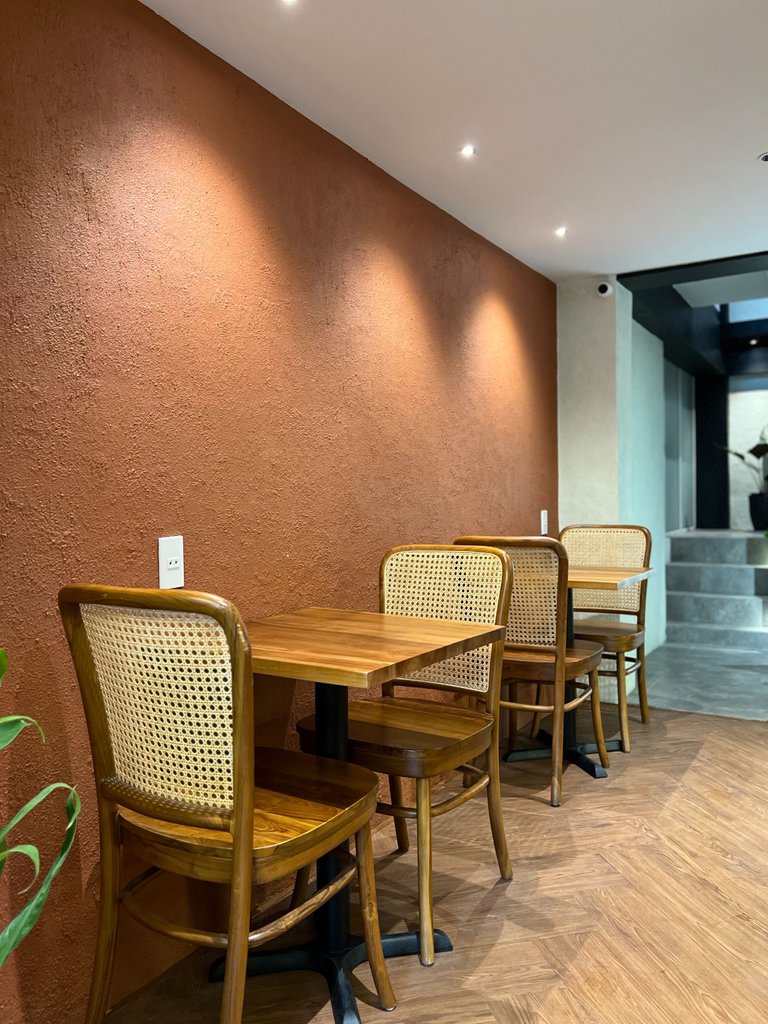
Indoor space from Sudut Jalan Coffee & Eatery is very limited. Not many tables and seats available. However, the interior concept is very pretty and minimalist. This coffee shop building uses cream-colored walls with a rough texture that beautifies the indoor part of this room. Apart from that, we will also find an exposed brick wall pattern on the other side of the wall and this creates a very beautiful synergy.
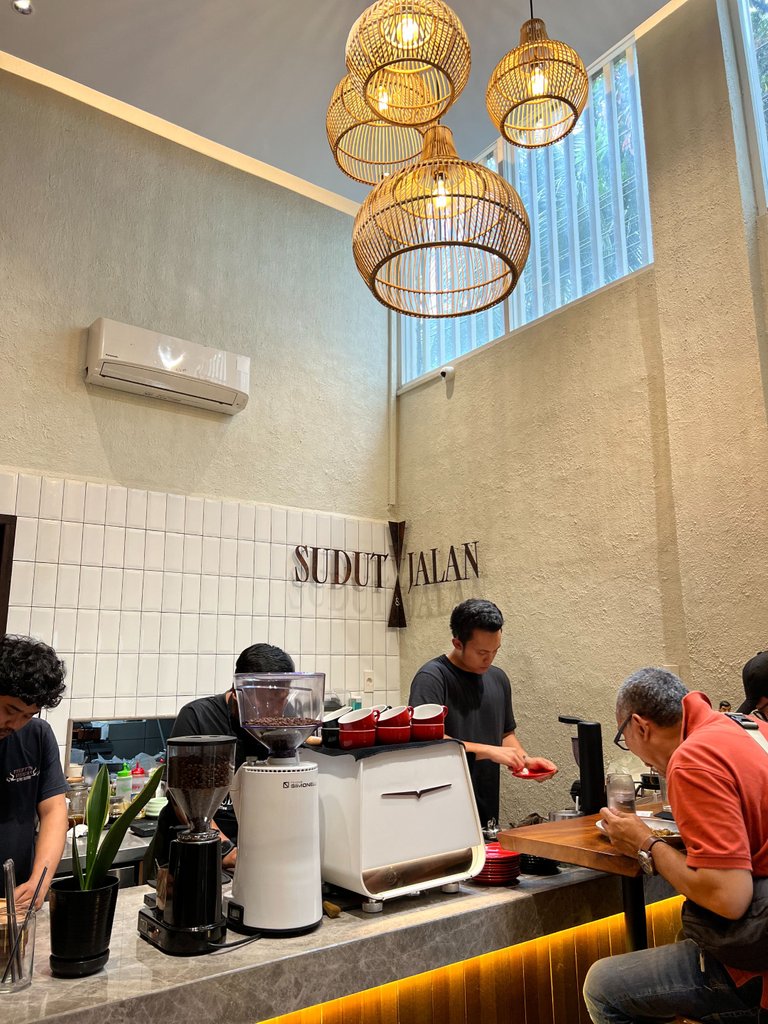
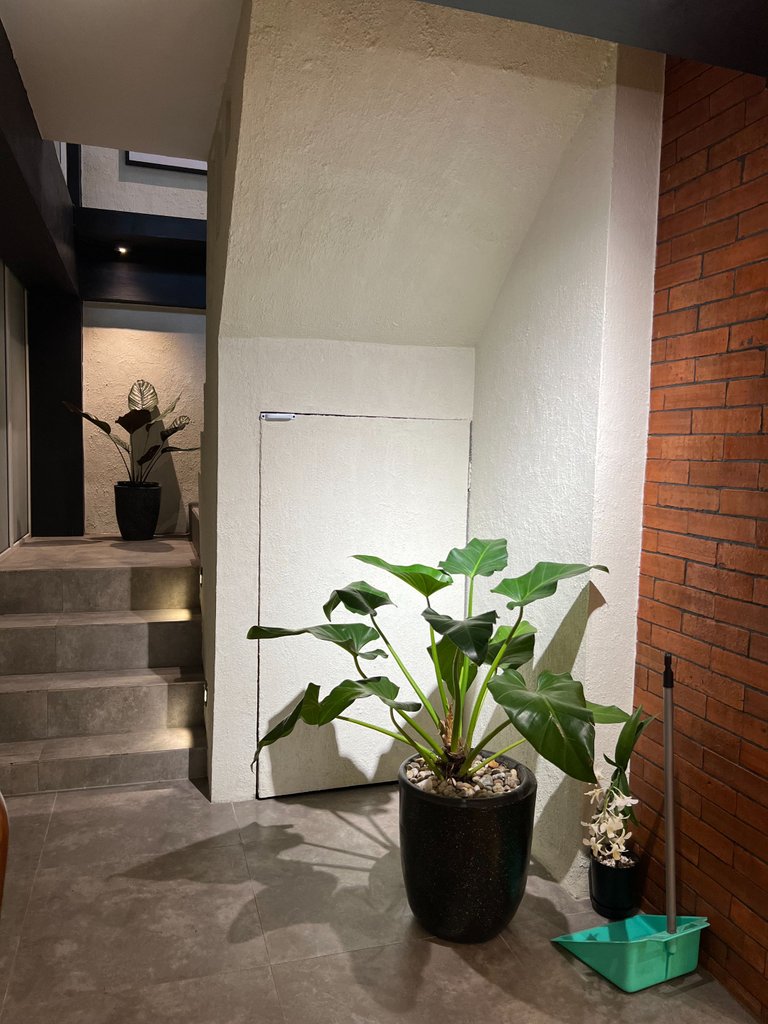
The indoor room on the ground floor of the Sudut Jalan Coffee Shop is not very large. However, this coffee shop can arrange it very well and minimalist. My favorite part is the area around the coffee bar of this coffee shop. Coffee Bar from Sudut Jalan Coffee Shop gets its charm from its simple style and bamboo roof decoration. We can also see the name of this coffee shop displayed on the corner of the wall of the coffee bar.
The lighting arrangement is also very good when you enter this coffee shop. In addition to getting sunlight, several lamps are installed to provide a warm and comfortable atmosphere for the visitors who come. In addition, the arrangement of chairs and tables used is also very good. All the furniture is arranged beautifully and in harmony with the concept they want. Apart from that, we will also see several indoor plant pots on display in several corners of this first floor room. These plants make the indoor space from Sudut Jalan Coffee & Eatery look greener and fresher.
Second Floor from Sudut Jalan Coffee & Eatery
After circling the ground floor, I invited my friends to see the second floor of this coffee shop building. To go up to the second floor, we will use a minimalist staircase with a gray marble floor. I see the stairs are a little strange and short, because it seems that the distance between the first and second floors is not too high but uses a ladder with two steps.
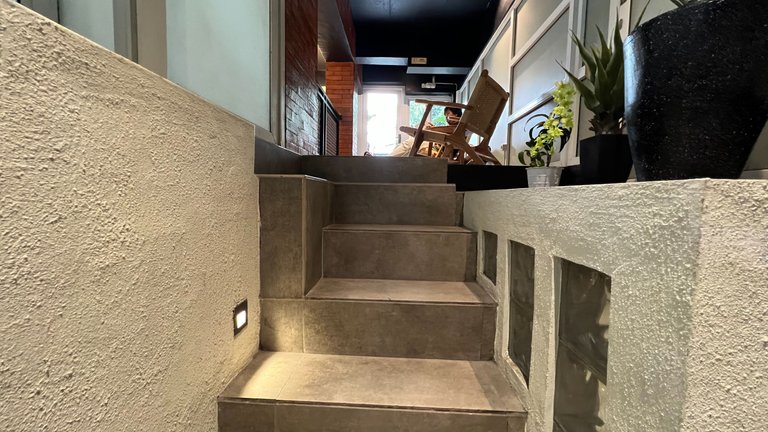
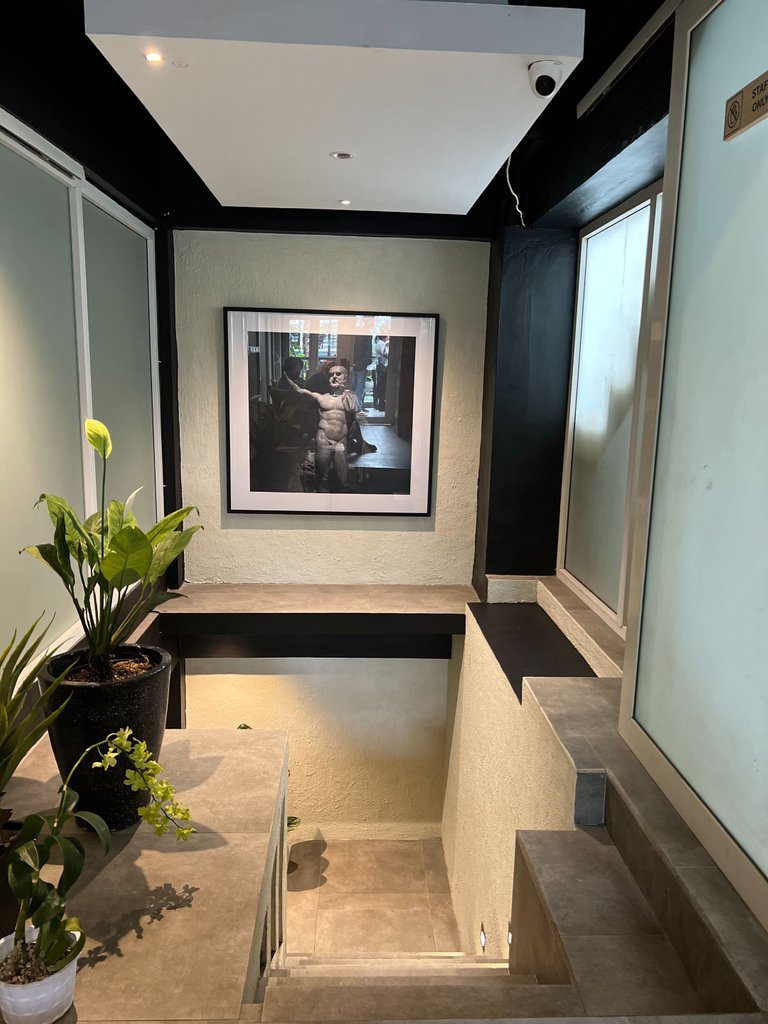
On the second floor, it turns out that two closed rooms. One office room and next to it is a studio room. This pattern of rooms and stairs is a little confusing and you have to be very careful. Because, the door to the studio room is right next to the stairs and I think this architecture is a little dangerous for the visitor.
I realized, the second floor is the door to go to the outdoor area or balcony area of this coffee shop, which is one of the best spots of this coffee shop. Before heading to the balcony, we will pass through a very cool decorated hallway. In this hallway, we will see a pair of chairs with a table with a bookshelf underneath.
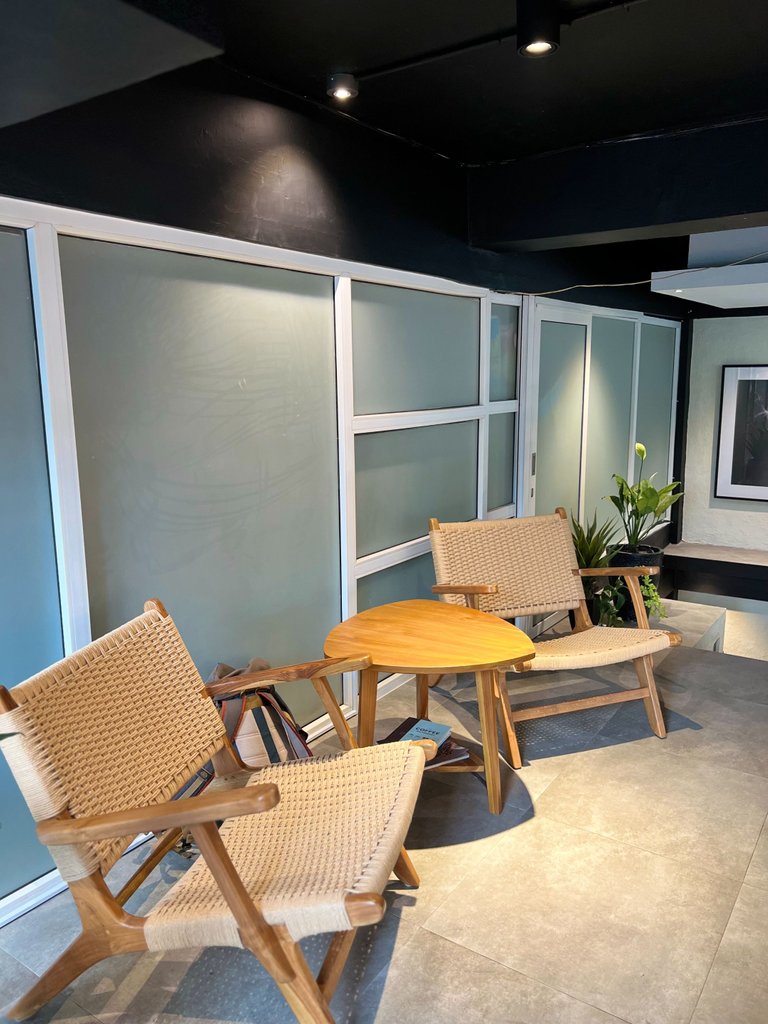
The chair used is also a type of lounge chair or reading chair. I really like when the moment of sitting in this chair feels very comfortable. Moreover, the condition of the table and chairs which are only for one customer makes anyone who wants to be alone can choose to sit here without having to care about other things.
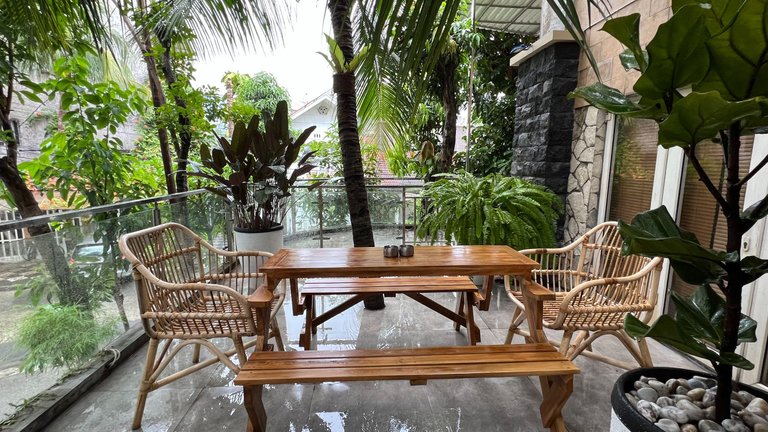
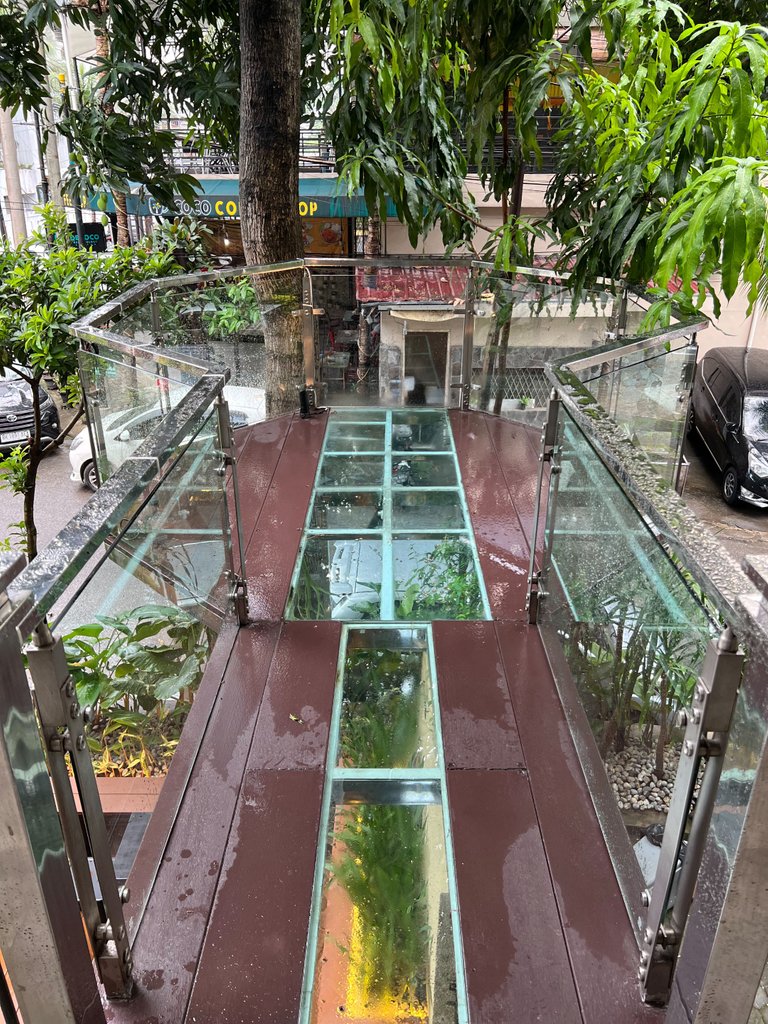
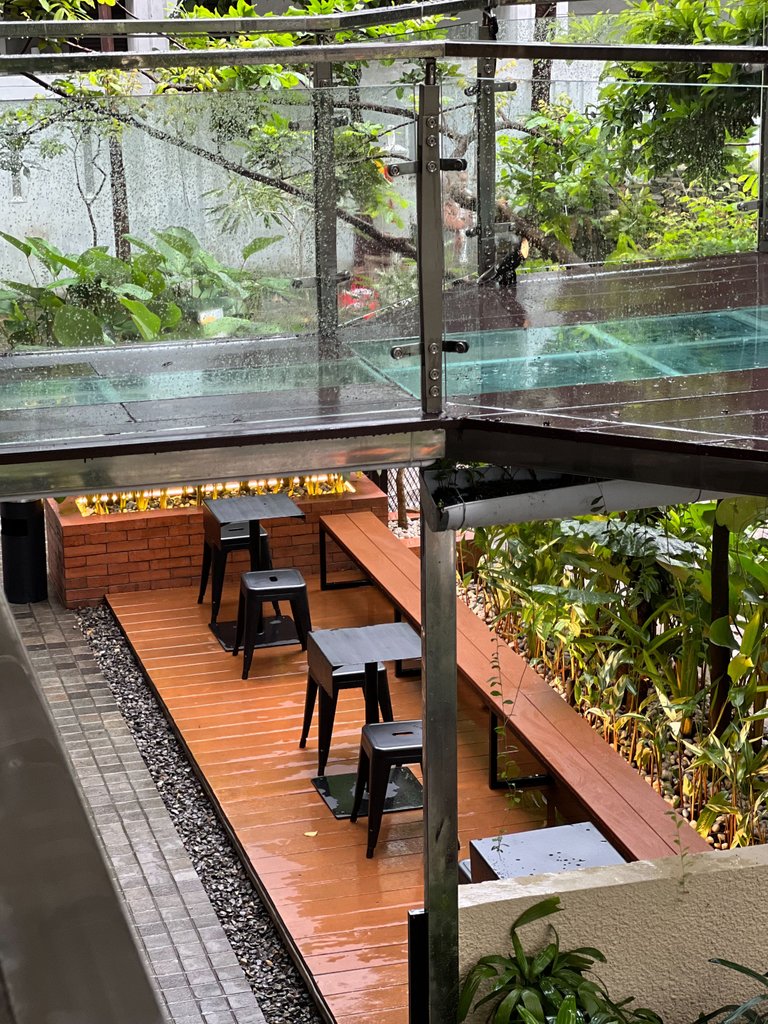
Walking towards the balcony, the situation was still a little wet at that time. My attention was immediately focused on seeing a spot like a photo area with glass walls and wooden floors combined with glass. This spot is right behind a big tree and seems to be designed and made for visitors to get instagramable moments.
Just like the outdoor area on the first floor. Sudut Jalan Coffee & Eatery also uses furniture made from wood and rattan with a tropical café concept. The chairs and tables really match the vibes that this coffee shop wants to build and image. I feel, if it wasn't raining today, the balcony area on the second floor would already be crowded with visitors to this coffee shop. Okay, that's all my post this time. See you in my other posts.

Call me Isdarmady, because I have a full name that is very long, namely Isdarmady Syahputra Ritonga. I am a head of the family who work as Farmers Vegetables Hydroponic and Consultant Hydroponics, sometimes I also sell coffee from various regions in Indonesia.
I have expertise dispensing coffee with a variety of techniques and tools brewing, because I have the desire to make a coffee shop with hydroponics as centerpieces. Help me realize that dream.
Thanks for read, vote, re-blog and support me in Hive. Maybe god will reward the kindness, let’s success together.
Hi @isdarmady, the cafe has a beautiful decor that combines bamboo lamps, abundant plants and chairs d different designs, I liked the table on the second floor, it is ideal to relax and enjoy a delicious coffee, surrounded plants, the perfect place to connect with nature in a comfortable chair.
Happy weekend!
hello @belkyscabrera thank you for stopping by
Yup, coffee shops are the best place to unwind and also find inspiration. I think, it's not only me who likes to come to this place, surely visitors who come also get a similar experience.
The camera used in taking this picture is really sharp because the pictures is clear and sharp
hello @biyimi thank you for stopping
Thank you, I just used my phone's camera to get the photo.
Congratulations @isdarmady! We are delighted to inform you that your outstanding publication was specially selected to be part of our Curated Content Catalog and was awarded GOLD MARK in Architecture Anthology™ 28. More power!
Thank you for subscribing to Architecture+Design, an OCD incubated community on the Hive Blockchain.
thank you very much @aplusd
I feel this to be my one sweet comeback. Hopefully I can be consistent.
It is our constant pleasure to serve you dear @isdarmady. Continue delighting us with your fascinating A+D stories. Thank you for your marvelous contributions! 😀