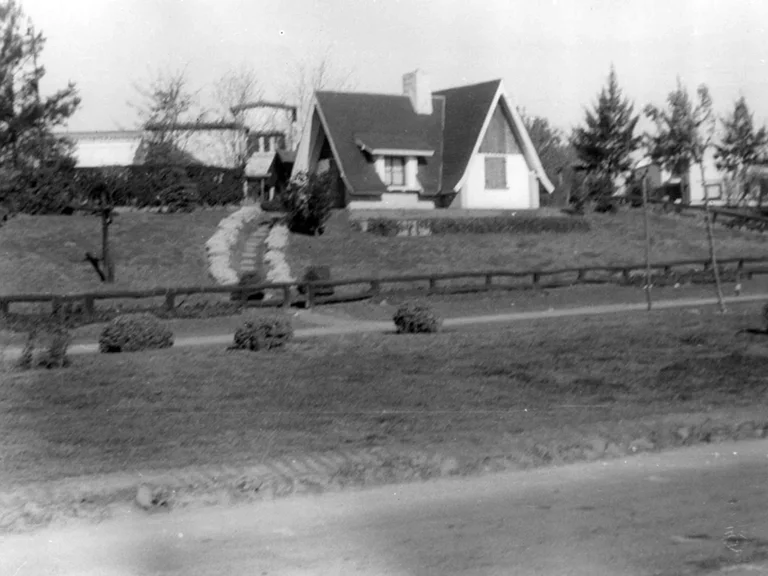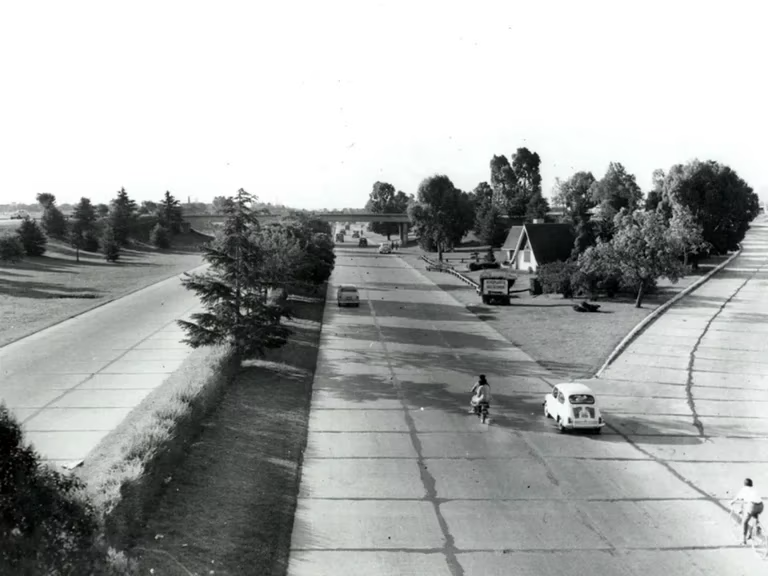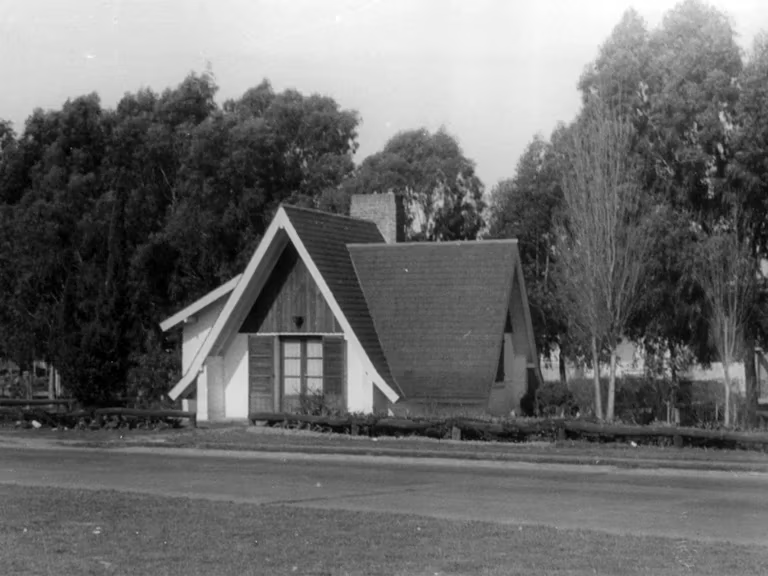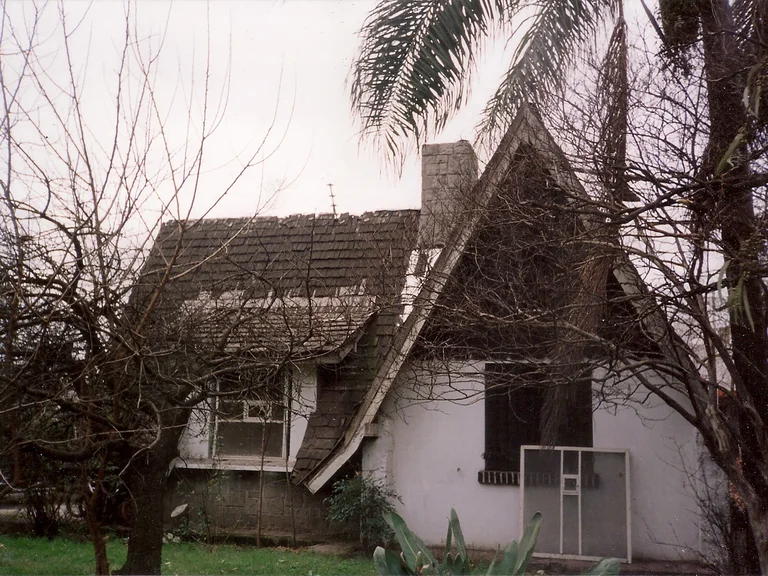Casitas alpinas (ESP - ENG)

En el día de hoy me llegó un aviso de un grupo de una red social que se dedica a mostrar fotografías e historias antiguas de la Argentina, un grupo realmente interesante donde puedo recordar temas de mi infancia y adolescencia y también enterarme de historias de las cuales no tenía la menor idea. El posteo correspondía a una fotografía perteneciente a una casa estilo alpino que habían sido construidas sobre la Av. General Paz en los años 1940.
Las recordé inmediatamente y me puse a investigar algo más sobre ellas ya que las mismas fueron derribadas por completo cuando ensancharon esa tradicional avenida que circunvala toda la Capital Federal haciendo las veces de límite con la provincia de Buenos Aires.

En sus comienzos esta avenida tenía solo dos carriles por lado separados por unos metros de césped y arboleda, también poseía una gran extensión de césped en sus costados, inclusive acompañando la elevación del terreno, en esa enorme extensión verde se habían construidos unos pequeños pero muy prolijos chalets estilo alpino.
Según leí, se construyó uno cada 1,5 kilómetros a lo largo de toda la extensión de la gran avenida y en ellos vivían jardineros que se encargaban de mantener el césped perfectamente cortado y prolijo así como los árboles y plantas que las adornaban. La gran cantidad de árboles no solo cumplían una función ornamental sino también fueron pensados como una barrera contra la polución y contaminación de los automóviles y camiones que circulaban en aquellos tiempos.

Con el paso de los años fue evidente que la traza quedaba demasiado pequeña con dos carriles por lado, la cantidad de vehículos iba en constante aumento y era necesario ampliarla para evitar las largas filas que se formaban principalmente en horas pico de entrada y de salida de las personas para sus trabajos y ocupaciones.
En una primera etapa se agregó un carril por lado, era todo lo que permitían los puentes que cruzan por encima de la gran vía de circulación, pero era solo una remodelación temporaria, era evidente que se necesitaban más carriles y allí fue cuando se tomó la decisión de tomar los terrenos a los costados, cambiar los puentes por otros más largos y por supuesto derribar los chalets.

Fueron tan lindos y vistosos que en ocasiones se veían parejas de recién casados tomarse fotografías frente a alguno de ellos, seguramente algunas familias tendrán ese recuerdo adornando las paredes y muebles de sus casas.
Los chalets no existen más y hoy en día hay sectores de la avenida que tienen hasta 6 carriles y una colectora por lado, por suerte si se pudo mantener gran parte del arbolado que continúa siendo una barrera anti polución y una ornamentación de inusitada belleza.

alpine cottages
Today I received a notice from a group on a social network that is dedicated to showing old photographs and stories from Argentina, a really interesting group where I can remember themes from my childhood and adolescence and also find out about stories that I had no idea about. The post corresponded to a photograph belonging to an alpine-style house that had been built on Av. General Paz in the 1940s.
I immediately remembered them and began to investigate something more about them since they were completely demolished when they widened that traditional avenue that encircles the entire Federal Capital, serving as the border with the province of Buenos Aires.
In its beginnings, this avenue had only two lanes per side separated by a few meters of grass and trees, it also had a large expanse of grass on its sides, even accompanying the elevation of the land, in that enormous green expanse some small but very neat alpine-style chalets.
As I read, one was built every 1.5 kilometers along the entire length of the great avenue and gardeners lived there who was in charge of keeping the lawn perfectly cut and neat as well as the trees and plants that adorned them. A large number of trees not only fulfilled an ornamental function but were also intended as a barrier against pollution and contamination from the cars and trucks that circulated in those days.
Over the years it became evident that the route was too small with two lanes per side, the number of vehicles was constantly increasing and it was necessary to expand it to avoid the long queues that formed mainly during rush hour entrance and exit times. people for their jobs and occupations.
In the first stage, one lane per side was added, it was all that the bridges that cross over the main road allowed, but it was only a temporary remodeling, it was evident that more lanes were needed and that was when the decision was made. the decision to take the land to the sides, change the bridges for longer ones, and of course demolish the chalets.
They were so cute and showy that on occasions newlyweds were seen taking pictures in front of one of them, surely some families will have that memory adorning the walls and furniture of their houses.
The chalets no longer exist and today there are sectors of the avenue that have up to 6 lanes and a collector on each side, luckily if a large part of the trees could be maintained, which continues to be an anti-pollution barrier and an ornamentation of unusual beauty.
Héctor Gugliermo
@hosgug
https://twitter.com/1350124638584627204/status/1618949282224304129
The rewards earned on this comment will go directly to the people sharing the post on Twitter as long as they are registered with @poshtoken. Sign up at https://hiveposh.com.
unas fotografias preciosas ! gracias por compartirlas se ven muy acogedoras estas casitas, y las vainas que las rodeaban! :)