EL MUSARQ Y SUS 5 MAQUETAS MÁS EMBLEMÁTICAS / THE MUSARQ AND ITS 5 MOST EMBLEMATIC MODELS
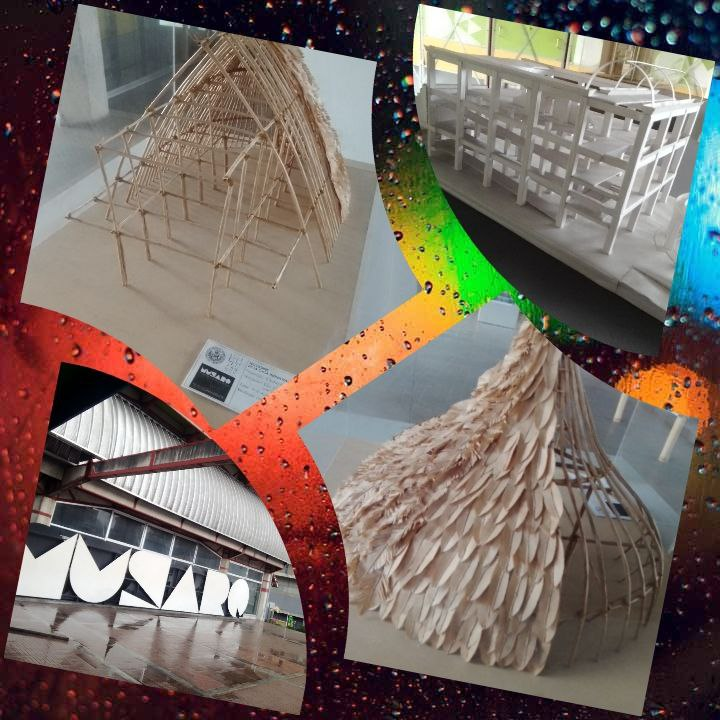
Each architectural structure has a function and a unique style of being, since each architect leaves part of himself in the creation of the same, it is as if it were a personal signature that can be seen in each work done.
And therein lies the beauty of architecture that motivates me to continue researching about unique and emblematic works of the country where I live, since every work is made with a unique purpose and with a unique external and internal design conceived by the vision of its creator.
Therefore, in this opportunity I present to you the National Museum of Architecture located near the Nuevo Circo subway station.
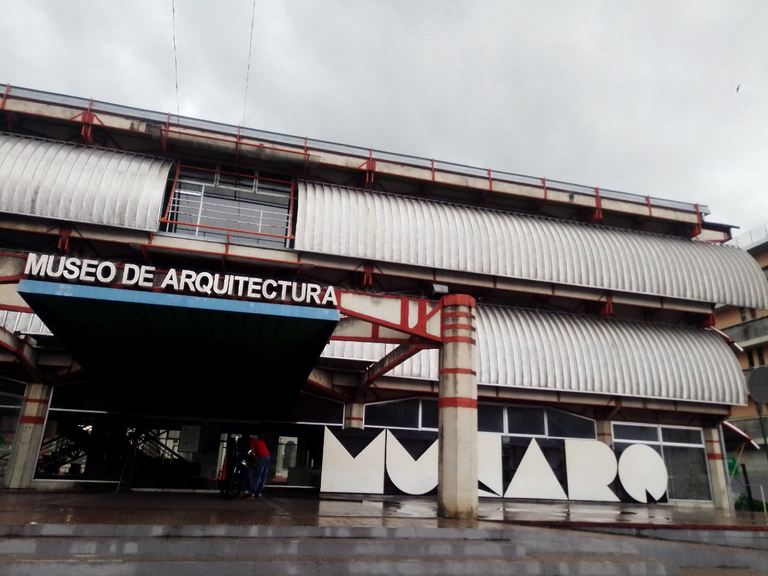
The National Museum of Architecture named MUSARQ, was created with the intention of creating a space where you could view models and projects of the architecture of Venezuela's past and present and future architectural projects; in turn creation and infrastructure has a second purpose, which is to be a space where people can generate debates, forums and educational talks regarding architecture with the intention of promoting the creativity of ideas and the exchange of views regarding future projects that can be carried out within the country.
OUTSIDE
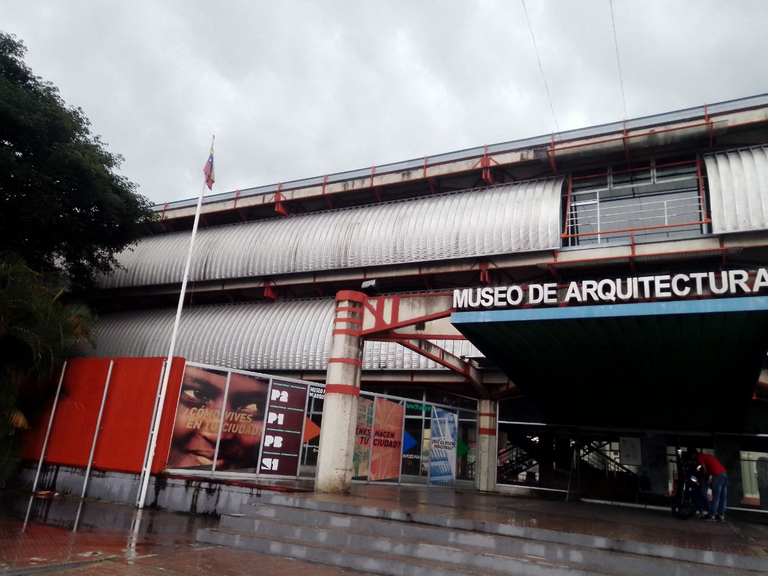
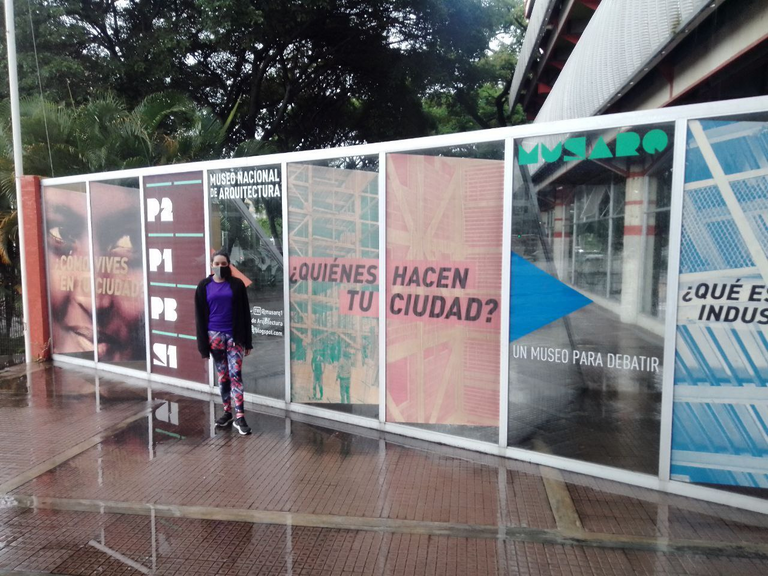
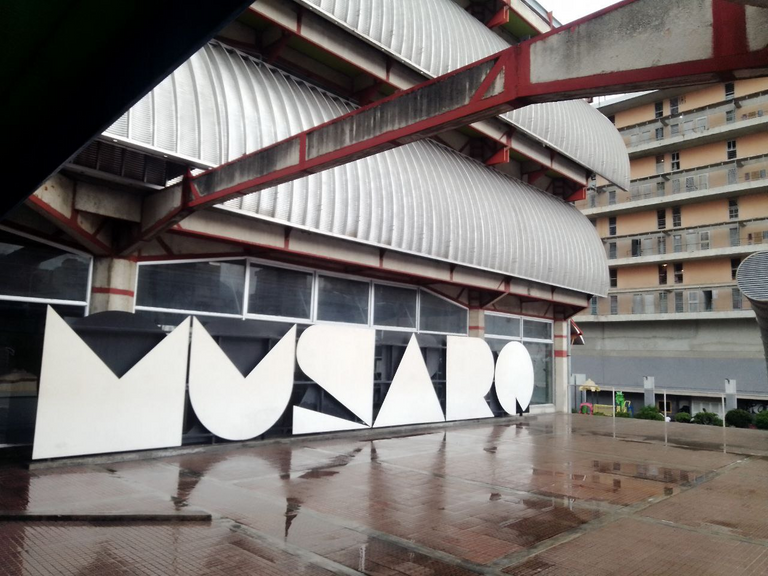
As for the facade, I must say that I was surprised by its originality since it honors in my opinion the thousands of zinc roofs used in Venezuelan houses today and at the same time structurally the building is built mostly of concrete, with the intention of lasting for years as the Museum of Science or the Museum of Fine Arts.
Although it is a simple structure with two floors of elevation plus two floors deep, which correspond to the private basement; visually it does not fail to impact by the large size it has and its original facade that leaves behind the typical facades or structures of the neoclassical existing in the country.
INSIDE
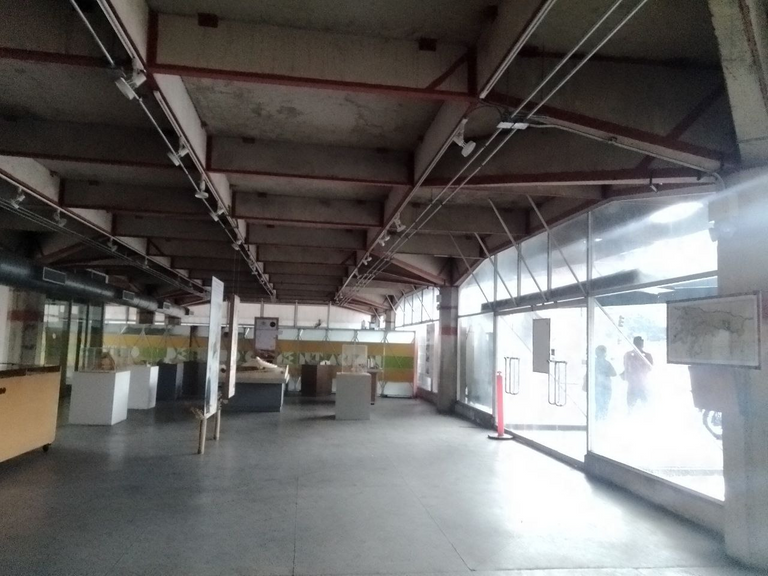
Passing the main door you can see a large space, the most striking are all the models of different architectural structures exhibited as well as the various pamphlets describing the history behind each model.
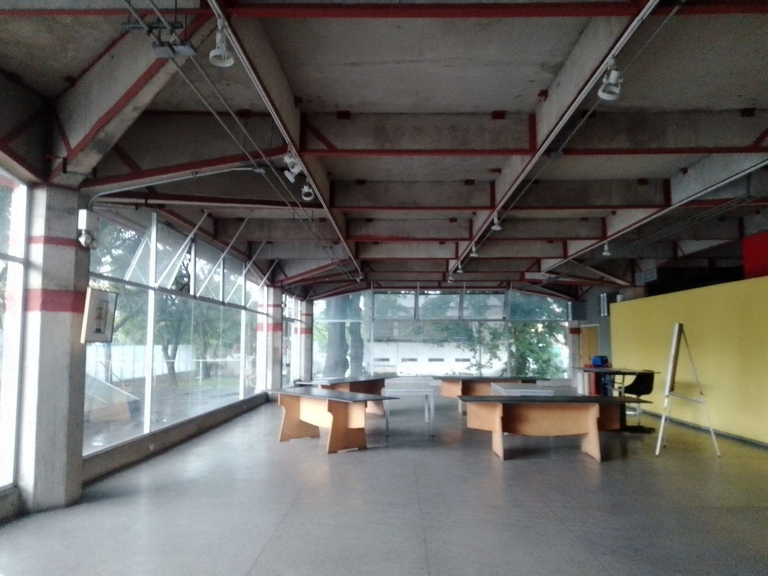
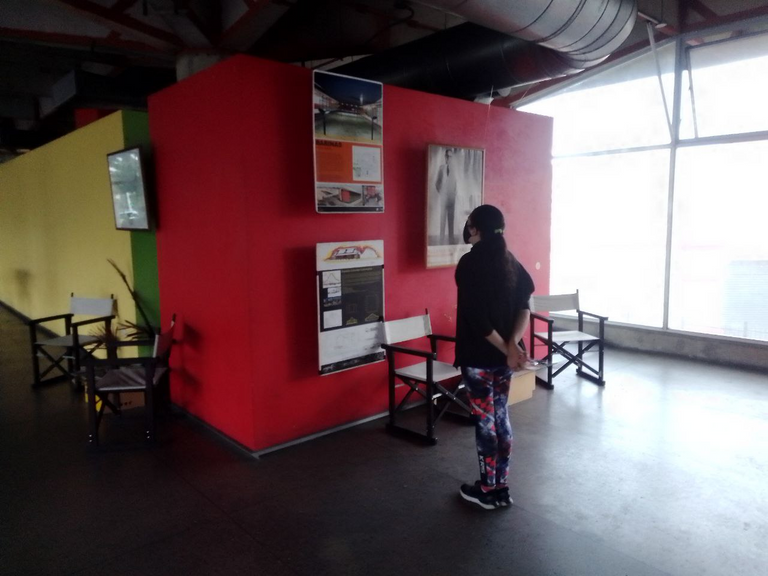
Then on the left side is a space full of desks where people can go to discuss their ideas or make their own architectural sketches.
There is also a small blackboard to write down ideas.
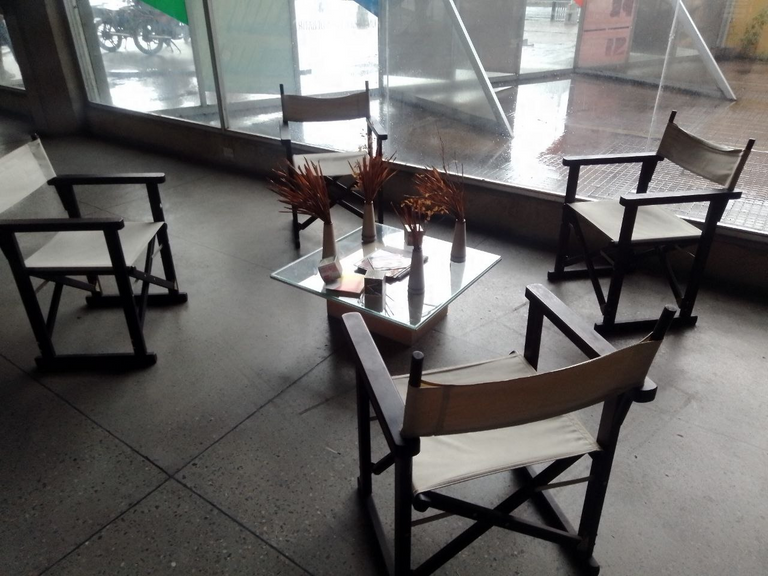
For people who like to discuss ideas with fellow students or colleagues, there is this space where there are 4 chairs arranged around a table.
The way in which each of the chairs are placed, encourages the exchange of ideas or debates in an informal way, as this is an intimate and free environment.
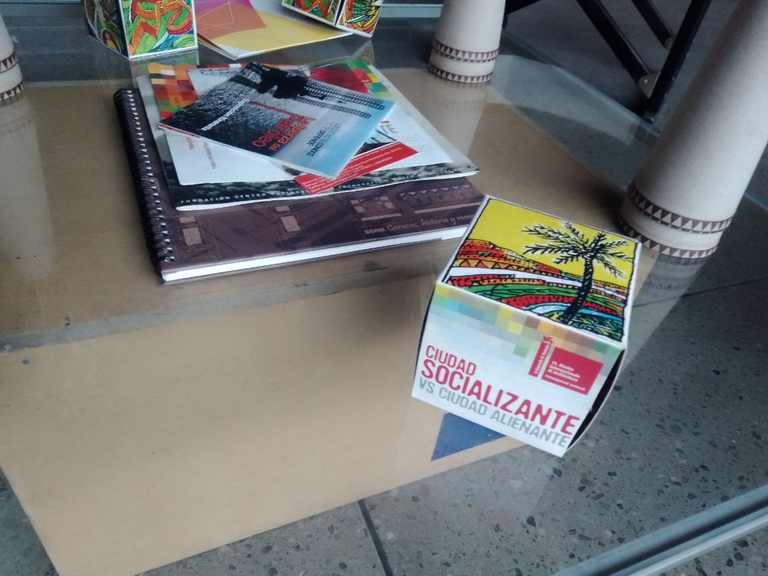
MUSARQ lends for the moment of the discussions of ideas; books on architectural themes so that students, visitors, graduates or workers can obtain support in the different written and documented works.
EXHIBITION - VENEZOLAN INDIGENOUS COLLECTIVE HOUSE
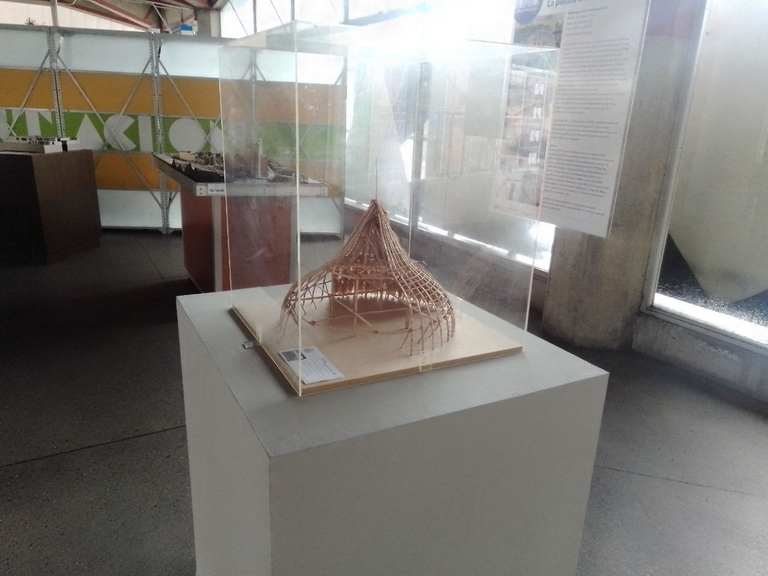
Of all the exhibits on display at the time of my visit, the one that caught my attention the most was the Casa Colectiva Indígena Venezolana.
Although only a model of the sketch of the real structure is shown, you can appreciate through the showcase the great work that must be done to create this type of housing with a geometrically similar shape to a cone.
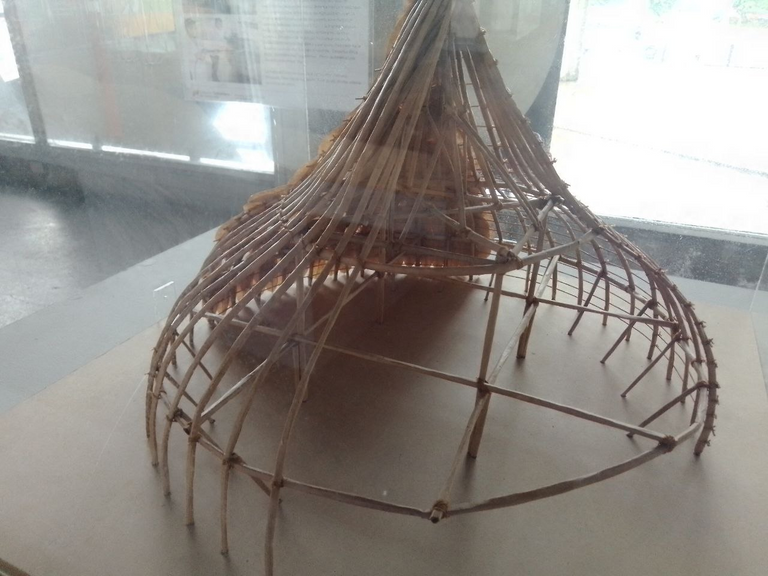
It begins by making a central structure of wooden sticks extracted from nature, which are then joined together in such a way as to form a kind of cone that visually reflects in a certain way the isometry of the structure.
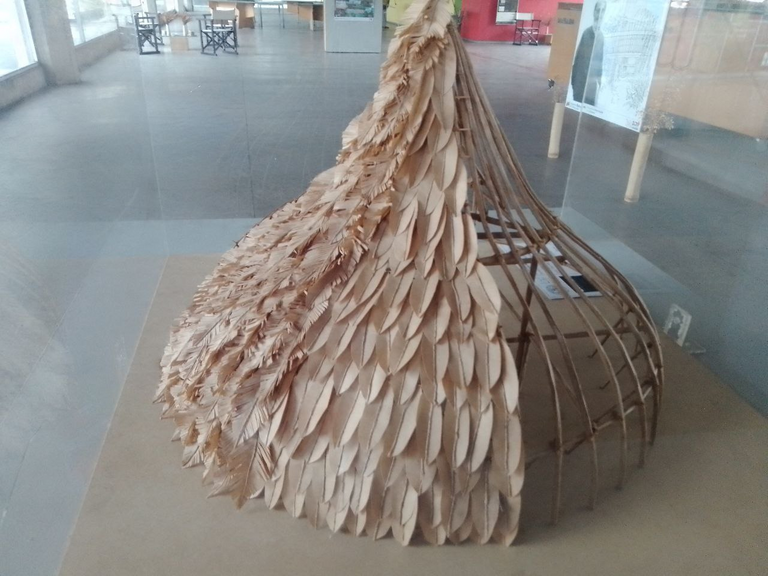
Then this structure is covered with palm leaves in such a way that they protect the indigenous inhabitants from the heavy rains and the sun's rays.
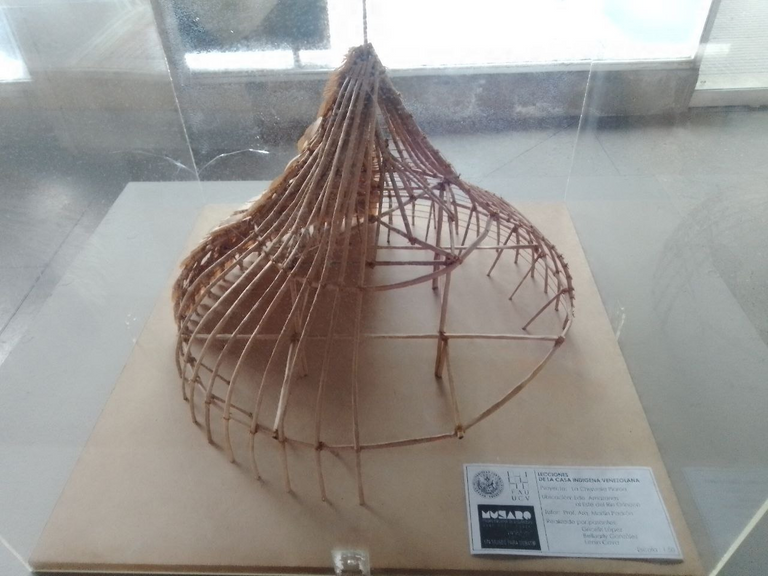
It is for this reason that the present model shows a large number of sticks that must be used to support the entire structure.
As well as the roof covering and the "walls" of the present model on display for its shape resembling bird feathers, they make reference to the palm leaves that are generally used for such structures.
URBAN EXHIBITION - SAN AGUSTÍN DEL NORTE (MASTER PLAN)
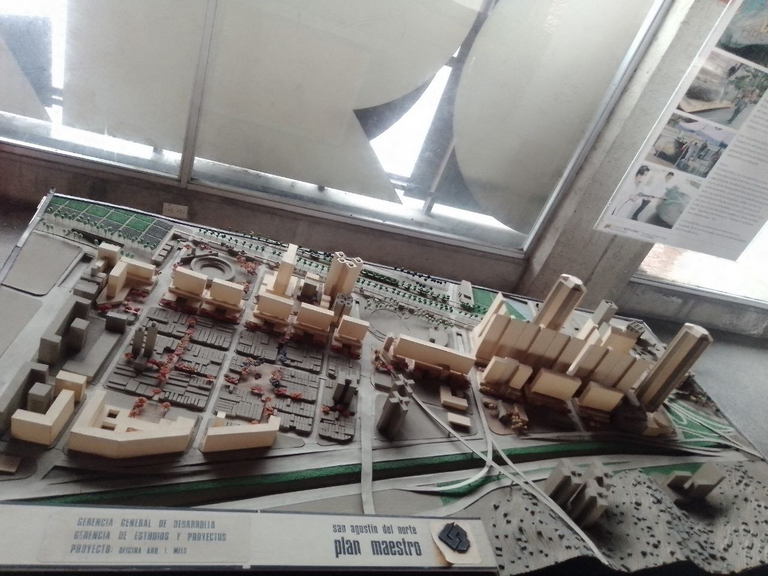
My first impression when I saw this model of the urban plan of San Agustín del Norte was of absolute amazement, since all the details present can be easily appreciated in a visual way, that is to say, the different buildings presented were made with yellow cardboard or possible anime lined with cardboard to give the impression of real mini static structures.
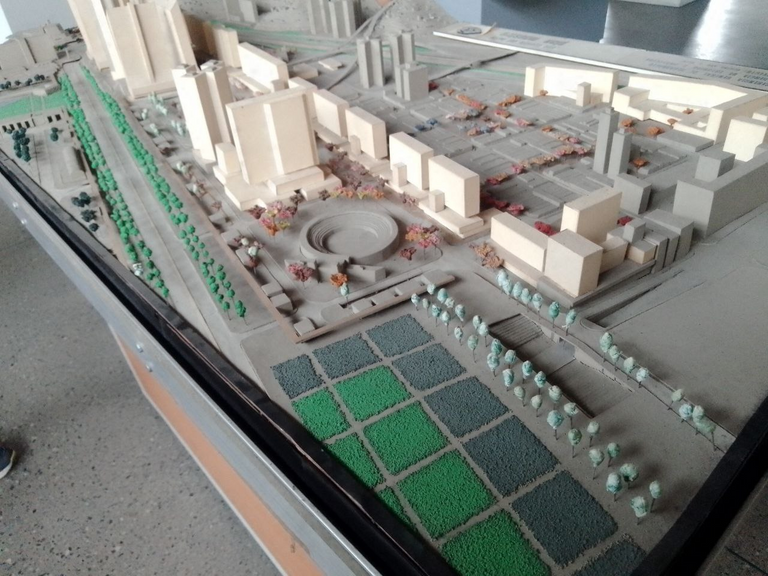
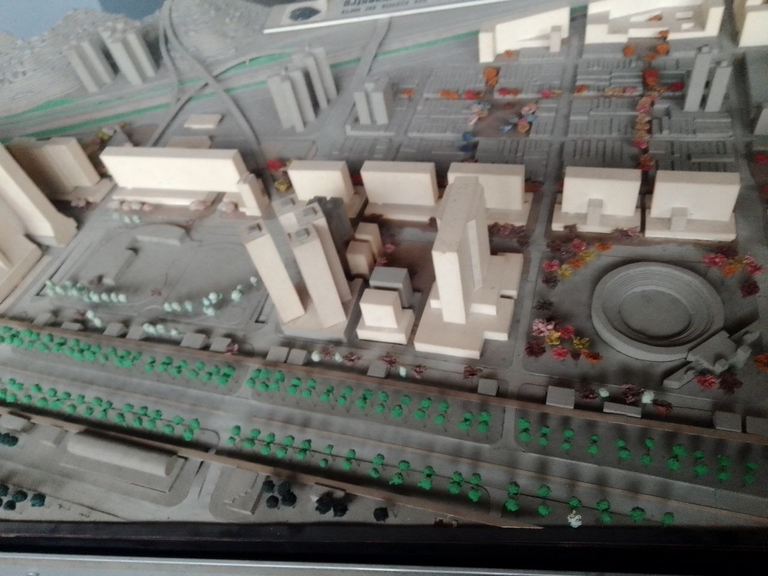
Then you can see how the mini trees used in the model are made with anime to emphasize the environment (nature - urbanization) and the squares painted in different shades of green represent the areas of green grass or green space areas.
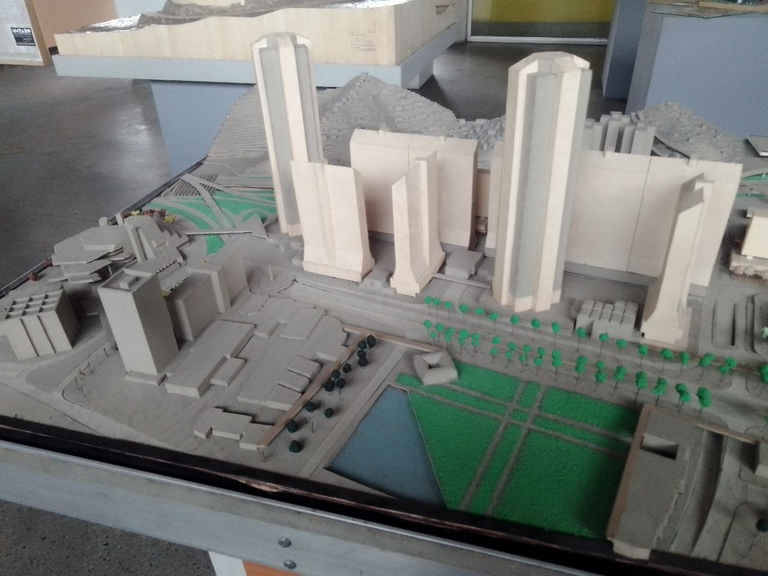
From my point of view this is a model that demonstrates the beauty of the urban landscape, as well as how complex it is to make a model that can transmit by the set of all its elements the work that must be done when creating urban spaces; where the needs of the population must also be taken into account.
EXHIBITION - BOOKSTORE KIOSK 1998
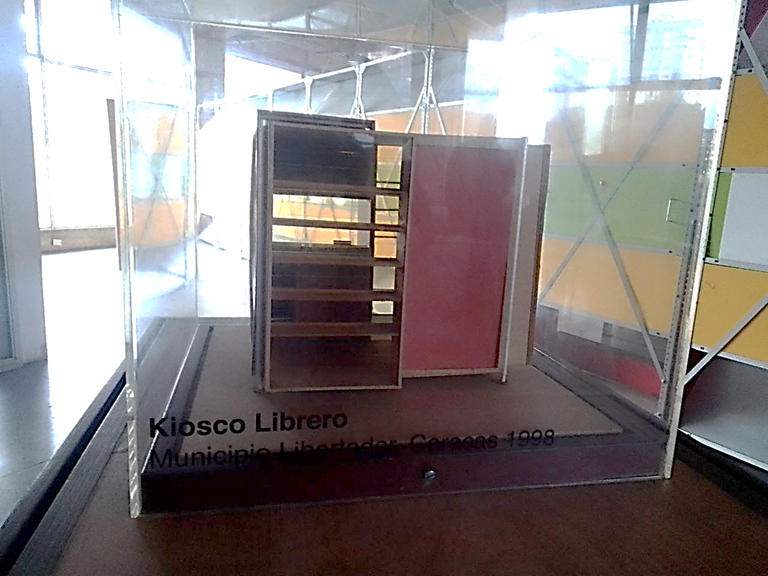
In this model what I can appreciate as a spectator is the structure of a commercial kiosk that in turn has an integrated part of a shelf where books can be placed for sale.
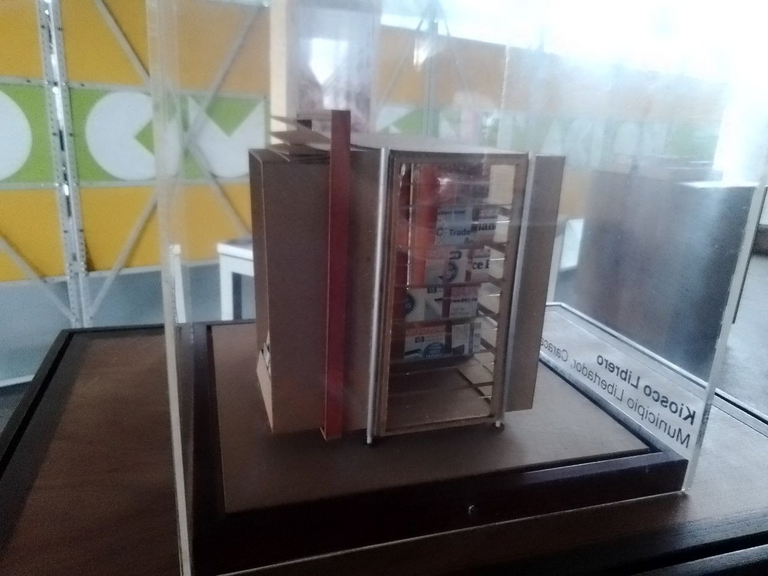
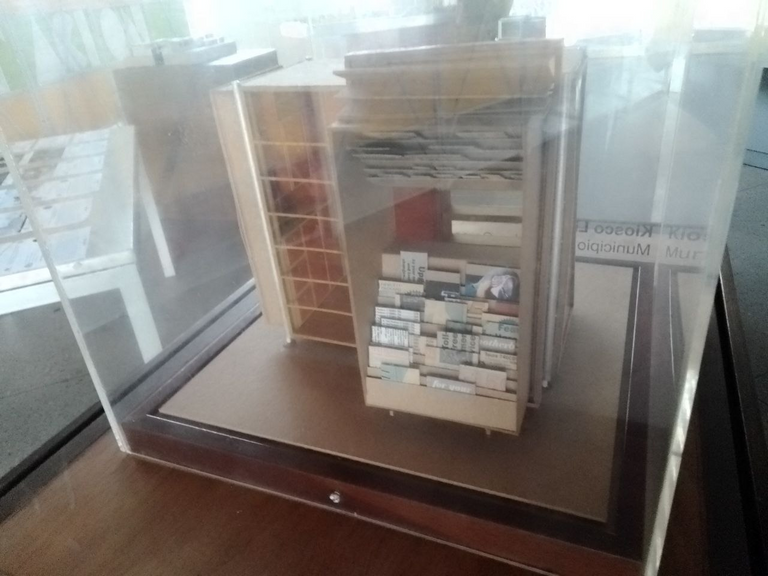
Although it is a small structure, the great complexity of this model can still be appreciated; so much so that in order to demonstrate how the books that are part of the bookstore would be placed, different magazines were cut to simulate the cover of the books that will be exhibited.
EXHIBITION - LARGE URBAN VEGETABLE GARDEN LAS DELICIAS
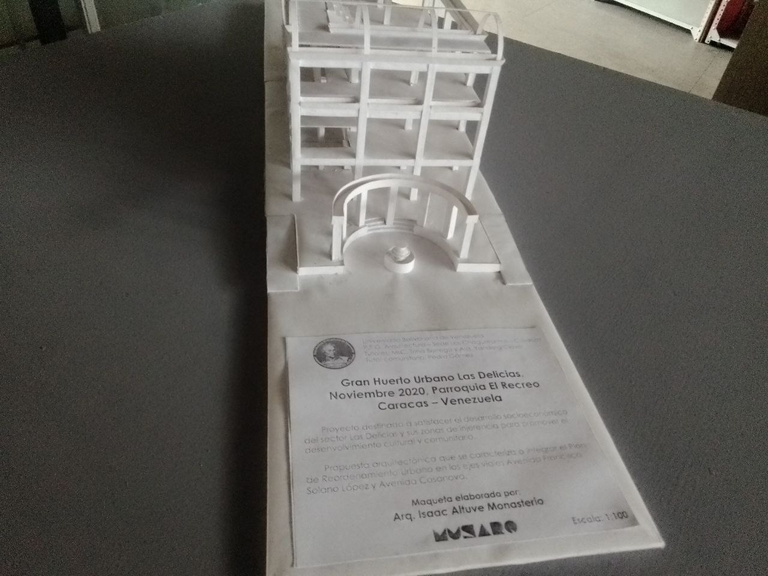
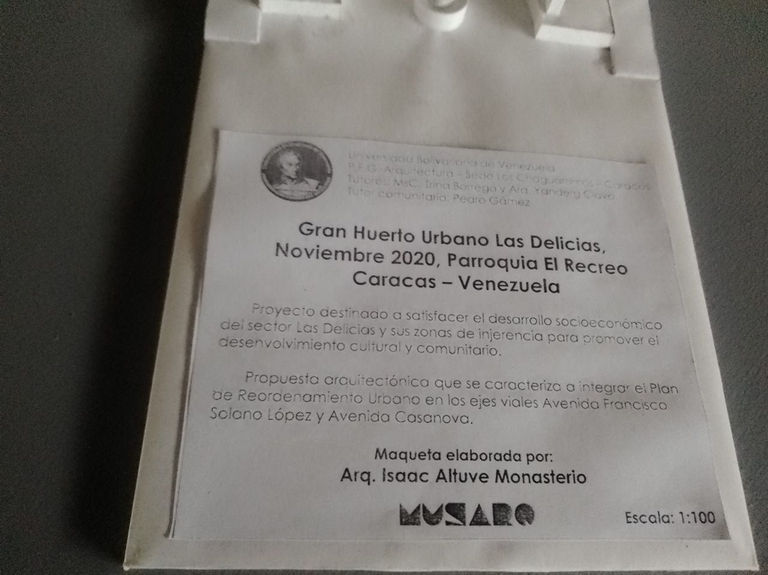
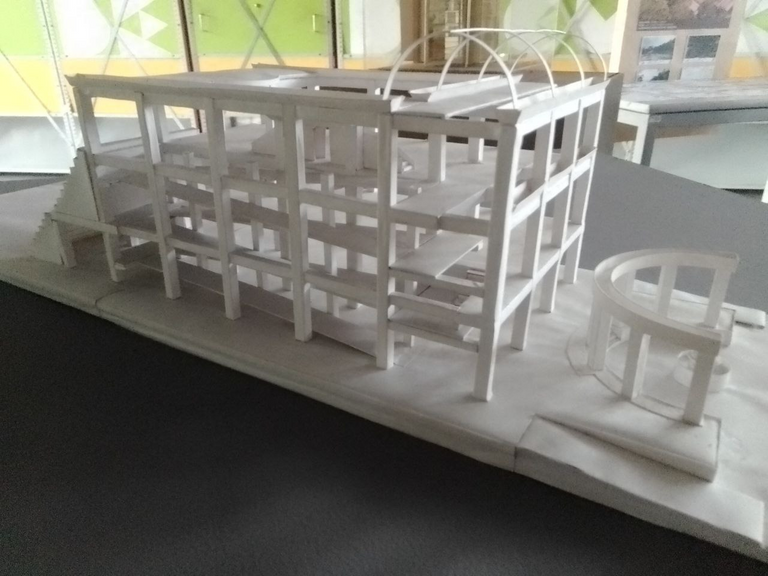
The present model, contrary to the previous ones, has the objective of being a possible building that promotes the socioeconomic development of the Sector of Las Delicias in Venezuela.
Although it pretends to be an orchard visibly as points in favor it has the great space that the structure would have and the great amount of floors that it is granted.
Imaginatively it could be a structure with transparent windows so that the passage of light reaches the orchards or a totally closed structure for food studies with artificial light.
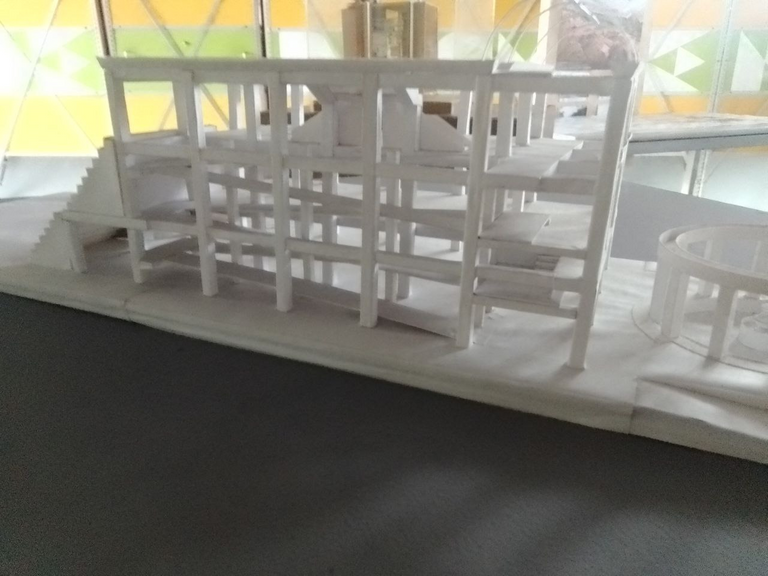
EXHIBITION - VENEZOLAN INDIGENOUS COLLECTIVE HOUSE 2 AND CONCLUSION
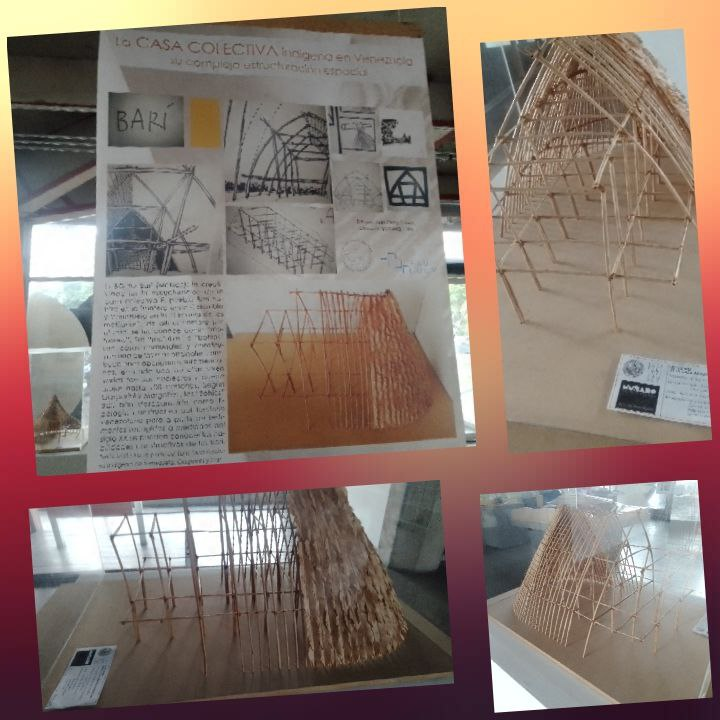
The MUSARQ Museum is undoubtedly a space to let the imagination flow and that inspiration reaches every human mind that can visit it, it was great for me to appreciate as a spectator, each of the exhibits present as they all have totally unique themes and contexts.
The models try to cover the needs of those who make them with the objective of being a building that shelters a large family or a commercial structure such as the Great Orchard.
NOTE: Application used for photo editing: Photo Collage
Translator used: Link
Information source page : Link
SPANISH VERSION

Cada estructura arquitectónica tiene una función y un estilo único de ser, ya que cada arquitecto deja parte de sí mismo en la creación de la misma, es como si se tratara de una firma personal la que se puede llegar a ver en cada obra realizada.
Y es ahí donde radica la belleza de la arquitectura que me motiva a seguir investigando sobre obras únicas y emblemáticas del país donde resido ya que toda obra es realizada con un fin único y con un diseño tanto exterior como interno único concebido por la visión de su creador.
Por lo cual en esta oportunidad les presento por el presente medio escrito el Museo Nacional de Arquitectura ubicado en las cercanías de la estación de metro Nuevo Circo.

El Museo Nacional de Arquitectura que lleva por nombre MUSARQ, fue creado con la intención de crear un espacio donde se pudieran visualizar maquetas y proyectos de la arquitectura del ayer de Venezuela como del presente y de futuros proyectos arquitectónicos; a su vez creación e infraestructura tiene un segundo propósito,que es el de ser un espacio donde las personas puedan generar debates, foros y charlas educativas con respecto a la arquitectura con la intención de fomentar así la creatividad de ideas como el intercambio de opiniones con respecto a futuros proyectos que se puedan realizar dentro del País.
EXTERIOR



En cuanto a la fachada, debo decir que me quedé sorprendida por su originalidad ya que hace honor a mi parecer a los miles de techos de zinc utilizados en las casas Venezolanas de la actualidad y a su vez estructuralmente el edificio es construido en su mayor parte por concreto, con la intención de que dure años como el Museo de Ciencia o de Bellas Artes.
Aunque es una estructura simple cuenta con dos pisos de elevación más dos pisos de profundidad, que corresponden al sótano privado; visualmente no deja de impactar por el gran tamaño que tiene y por su fachada original que deja atrás las típicas fachadas o estructuras del neoclásico existentes en el país.
INTERIOR

Al pasar la puerta principal se puede observar un amplio espacio, lo más llamativo son todas las maquetas de diferentes estructuras arquitectónicas exhibidas como también los distintos panfletos que describen la historia detrás de cada maqueta.


Luego al lado izquierdo se muestra un espacio lleno de escritorios para que las personas puedan ir a debatir sus ideas o realizar sus propios bocetos arquitectónicos.
También se cuenta con una pequeña pizarra para ir anotando ideas.

Para las personas que gustan debatir ideas con compañeros de estudio o colegas, existe este espacio donde se cuenta con 4 sillas dispuestas alrededor de una mesa.
Por la forma en cómo están colocadas cada una de las sillas, se fomenta en gran número el intercambio de ideas o debates de manera informal, al ser este un ambiente íntimo y libre.

El MUSARQ presta para el momento de las discusiones de ideas; libros sobre temática arquitectónica para que los estudiantes, visitantes, graduados o trabajadores puedan obtener un apoyo en las distintas obras escritas y documentadas.
EXHIBICIÓN - CASA COLECTIVA INDÍGENA VENEZOLANA

De todas las exhibiciones que se mostraba para el momento de mi visita, la que más llamo mi atención fue la Casa Colectiva Indígena Venezolana.
Ya que aunque solo se muestra una maqueta del boceto de la estructura real, se logra apreciar a traves de la vitrina el gran trabajo que se debe realizar para crear este tipo de viviendas con forma geometricamente similar a un cono.

Se comienza realizando una estructura céntrica de palos de madera extraídos de la naturaleza; que luego se van juntando de tal manera que se forma una especie de cono que visualmente refleja en cierta manera la isometría de la estructura.

Luego esta estructura se va cubriendo con hojas de palma de tal manera que protejan a los habitantes indígenas de las fuertes lluvias y los rayos del sol.

Es por esta razón que la presente maqueta muestra un gran número de palitos de manera que se deben utilizar para soportar toda la estructura.
Como a su vez el recubrimiento del techo como de las "paredes" de la presente maqueta en exhibición por su forma parecida a plumas de pájaros, hacen referencia a las hojas de palma que son generalmente utilizadas para dichas estructuras.
EXHIBICIÓN URBANÍSTICA - SAN AGUSTÍN DEL NORTE (PLAN MAESTRO)

Mi primera impresión al ver esta maqueta del plano urbanístico de San Agustín del Norte fue de asombro absoluto, ya que se puede apreciar fácilmente de manera visual todos los detalles presentes, es decir, los distintos edificios presentados fueron realizados con cartulina amarilla o posible anime forrado con cartulina para dar la impresión de verdaderas mini estructuras estáticas.


Luego se puede apreciar como con anime se realizan los minis árboles utilizados en la maqueta para remarcar el ambiente (naturaleza - urbanización) y los cuadrados pintados en distintos tonos de verde representan las áreas de pasto verde o bien llamadas Zonas de espacio verde.

Desde mi punto de vista esta es una maqueta que demuestra la belleza del paisaje urbano, como lo complejo que es realizar una maqueta que pueda transmitir por el conjunto de todos sus elementos el trabajo que se debe realizar al crear espacios urbanísticos; donde además se deben tomar en cuenta las necesidades de la población.
EXHIBICIÓN - KIOSCO LIBRERO 1998

En esta presente maqueta lo que yo puedo apreciar como espectadora es la estructura de un kiosco comercial que a su vez tiene una parte integrada de un estante donde se pueden colocar libros a la venta.


Aunque es una estructura pequeña igual se puede apreciar la gran complejidad que tiene el realizado de la presente maqueta; tanto así que para poder demostrar cómo se colocarían los libros que hacen parte de la librería, se cortaron distintas revistas que simulan ser la portada de los libros que se expondrán.
EXHIBICIÓN - GRAN HUERTO URBANO LAS DELICIAS



La presente maqueta al contrario de las anteriores tiene como objetivo ser una posible edificación que promueva el desarrollo socioeconómico del Sector de las Delicias en Venezuela.
Aunque pretende ser un huerto visiblemente como puntos a favor tiene el gran espacio que tendría la estructura y la gran cantidad de pisos que se le otorga.
Imaginativamente podría ser una estructura con ventanas transparentes para que el paso de la luz llegue a los huertos o bien una estructura totalmente cerrada para los estudios de alimentos con luz artificial.

EXHIBICIÓN - CASA COLECTIVA INDÍGENA VENEZOLANA 2 Y CONCLUSIÓN

El Museo MUSARQ es sin duda un espacio para dejar que la imaginación fluya y que la inspiración llege a toda mente humana que lo pueda visitar, fue grandioso para mi apreciar como espectadora, cada una de las exhibiciones presentes ya que todas tienen temas y contextos totalmente unicos.
Las maquetas tratan de cubrir las necesidades de quienes las realizan con el objetivo desde ser una edificación que de cobijo a una gran familia o bien una estructura comercial como el Gran Huerto.
NOTA: Aplicación utilizada para la edición de foto: Photo Collage
Traductor utilizado: Link
Página de fuente de información :Link
Thank you for sharing this post on HIVE!
Your content got selected by our fellow curator priyanarc & you received a little thank you upvote from our non-profit curation initiative. Your post will be featured in one of our recurring curation compilations which is aiming to offer you a stage to widen your audience within the DIY scene of Hive.
Next time make sure to post / cross-post your creation within the DIYHub community on HIVE and you will receive a higher upvote!
Stay creative & hive on!
Thanks ☺️
ginethchira buena reseña...me entero de la existencia de ese museo..Soy arquitecto egresado de la UCV (1985)y me alegra que exista este tipo de obras.Pronto lo visitaré.
Nice to meet you, it's good that through this publication you can find out about the existence of this museum, I suggest you look it up on the internet to find out what days it is open and the hours in which you can visit.
And it can be reached from a bus route or by underground route of the Caracas Metro.
Gracias colega..seguire tus consejos vía Internet...y me acerco en Metro hasta la estación Bellas Artes...
you re welcome
Dear @xavierdleon. In this community, please always add/provide the English language translations to your comments/replies for the reading convenience of our international Hive audience. Thank you for your consideration.
Hello @ginethchira2301. MUSARQ - such a prestigious name for a significant venue for architectural debates, discussions, planning, conventions, and exhibitions. I think all major cities around the world should invest and build something like this - a centralized hub for all matters of architecture and design. It would greatly assist in the progress and development of existing as well as upcoming urban civilizations. 😊👍
Aside from letting your imagination flow, what were the other most valuable lessons you took home with you after your learning experiences there?
Late but surely ☺️, what really amazed me the most were the investigations and models of the indigenous collective houses, in a certain way I have a certain DNA from them and still in my country a building is more popular than investigating or highlighting part of indigenous culture and its constructions.
I thought it was great to be able to see that they had two models of Collective Houses, the one that was a conical-shaped churuata and the cabin-style one, between the two the one that generated the most emotion in me was the conical one, since it is a complex process and even so those houses They are from many years ago, like the Egyptian pyramids.
So, in short, it was great to know a little more about the indigenous culture and how they only create houses for their families as a community.
Certainly! That primitive dwelling with the conical-shaped roof is truly admirable plus an interesting piece to investigate. I'd probably also consider that scaled model to be my favorite exhibit as it provides a glimpse into the humble beginnings of architecture. Besides, we wouldn't be enjoying the modern built environments of today if not for the building technologies of ancient times, right? So these prehistoric constructions absolutely deserve our full respect. Thank you for sharing your smart insights. 😊👍
It is true and I hope one day to be able to see and show more indigenous houses on the platform, this time in real life, since I consider it important for the future to highlight the past.
Congratulations @ginethchira2301! You have completed the following achievement on the Hive blockchain and have been rewarded with new badge(s):
Your next target is to reach 800 comments.
You can view your badges on your board and compare yourself to others in the Ranking
If you no longer want to receive notifications, reply to this comment with the word
STOPSupport the HiveBuzz project. Vote for our proposal!