”Well That Escalated Quickly…”
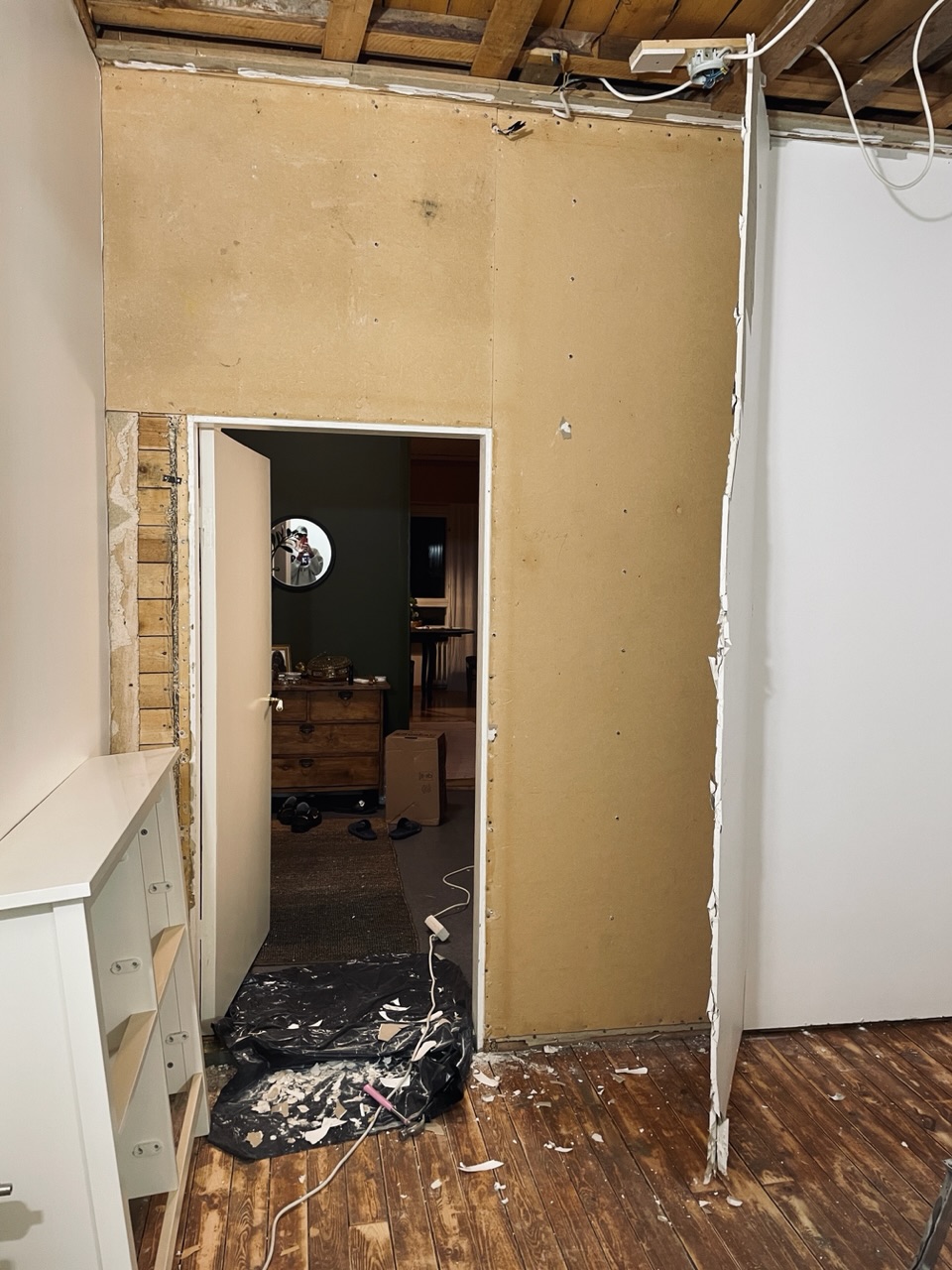
I’m continuing from where I left off in the previous post, to a completely different direction than intented. I had just taken off the ceiling panels and was going to just do cleanup and prep for the pinkopahvi (=tension paper) installation, when I decided to rip off the drywalls too.
I had promised my other half that I wouldn’t take town the walls but he almost suggested it himself when we were inspecting the wall from the sides of the door frame. He gave me the blessing and said that this can be my practise room, for all future renovations in mind. I think he did that so I would be ”contained” in one room for the whole winter and keep my shenanigans away from rest of the living quarters. Sounds like a win-win to me!
Anyone who knows me isn’t surprised by the turn of these events.
There is something about drywall that just irks me, it isn’t the most unnatural material but there is something off, like an industrial sort of vibe that doesn’t belong here. It’s too smooth and hard, while also being a pain in the ass when trying to hang something heavy on it. It also changes the original dimensions of the rooms making windows and doors ”sink” in and the differense has to be accounted for by boards and trims that just don’t look good. Deep windowsills look gorgeous in an old stone house because the structure creates those, it looks wrong in an timber frame house because the original windows are of course made to be level with that frame, not the drywall and all other bullshit layers that are added after.
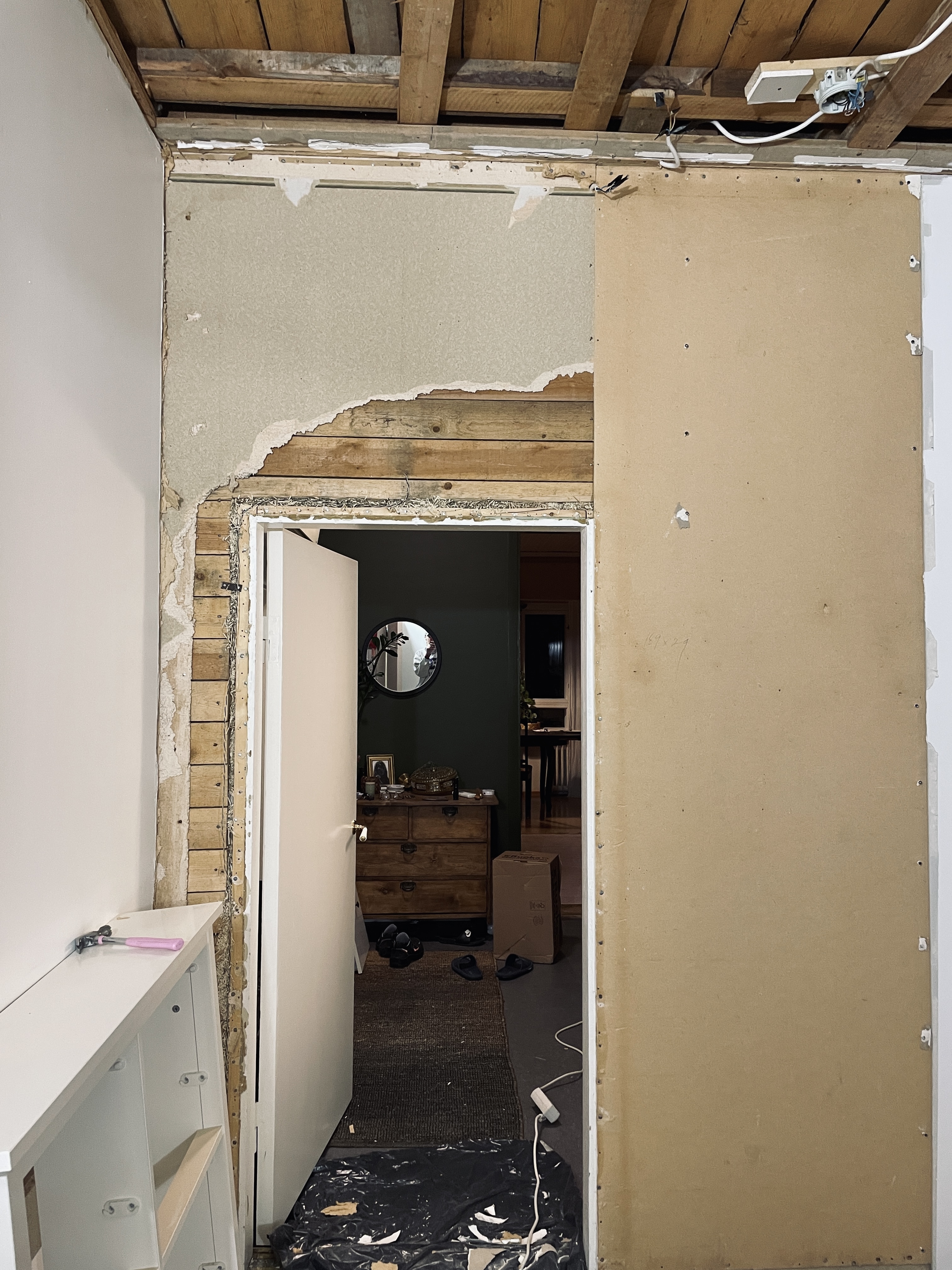
I love peeling back the layers in an old house because you’ll never know what you find. Behind the drywall was a layer of wood pulp board which baffles me because there was no wallpaper on that so clearly it hasn’t been visible at any point, but put there at the same time as the drywall, which is weird because that’s basically two smoothing layers on top of each other. Usually drywall is nailed against studs, like it is on the next wall to the right. Whatever the reason, off they go.
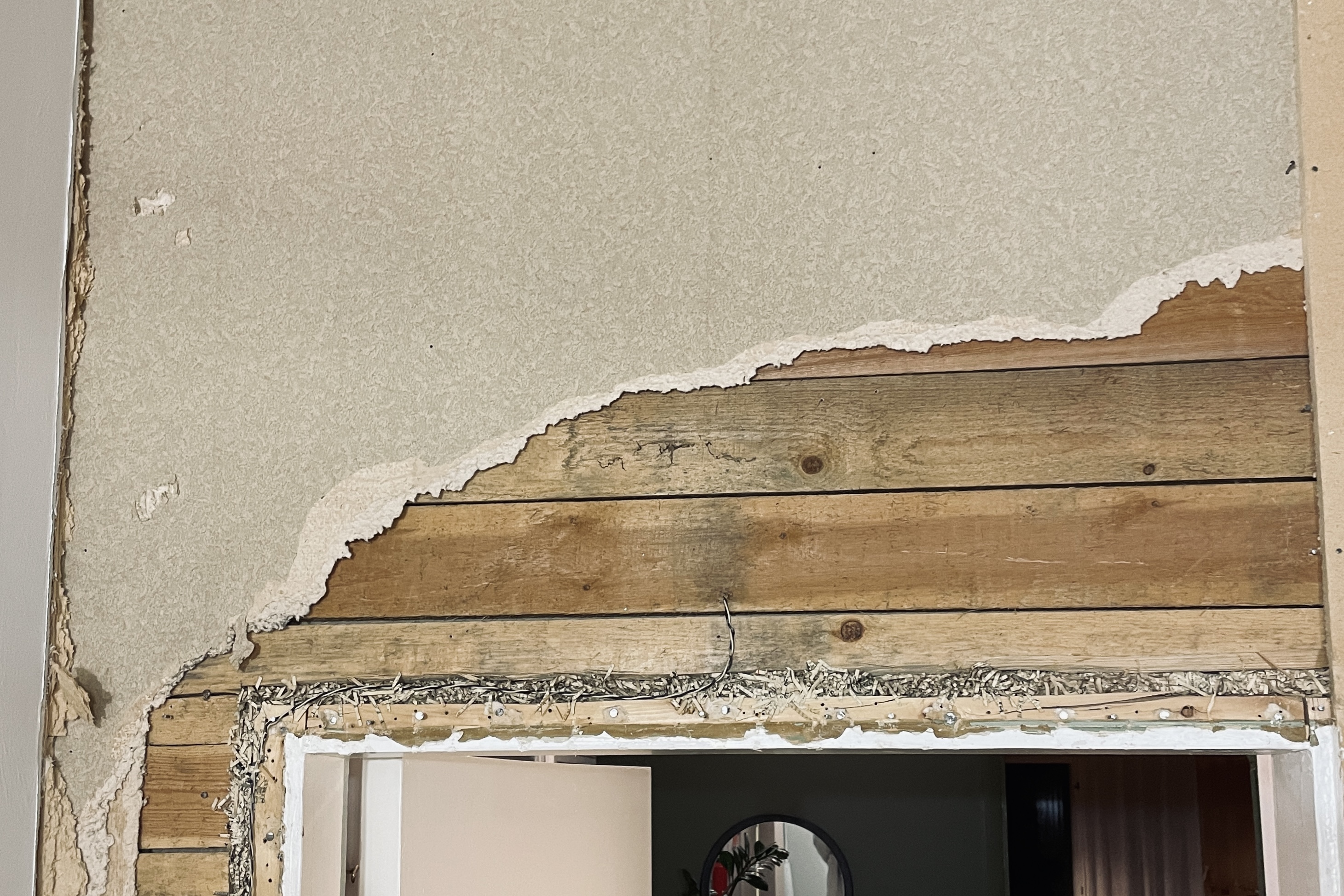
After taking off both the drywall and pulp board, I revealed the original tension paper and wallpaper, my favourite things to find. Like I assumed, some of the original paper is ripped off but luckily most of it is actually still there on the wall. Not the most exciting wallpaper but it’s always interesting to see and I’ll be sure to leave it there under the tension paper I’ll put up myself. Taking off all the modern layers is hard and slow work but so satisfying.
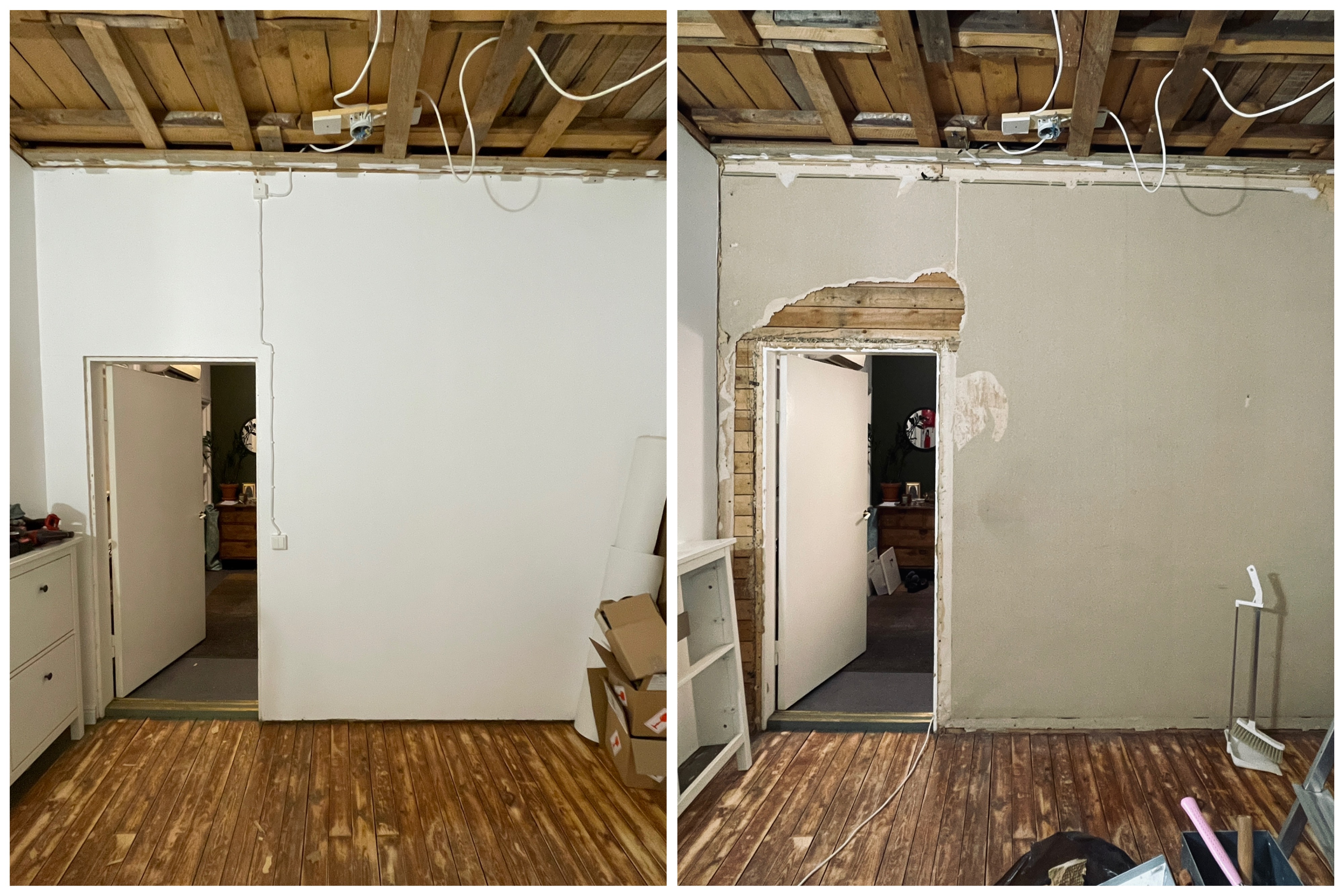
I already think this wall looks better now even though the paper is ripped. It immediately brought back the much needed character the interiors need. I can’t wait to reveal all of it before I put up my own layer of tension paper and either paint it with clay paint or traditional wallpaper that is real paper, not that disgusting shiny vinyl stuff. ”BuT iT’s SO duRAbLe!1”, shut up, you have no taste.
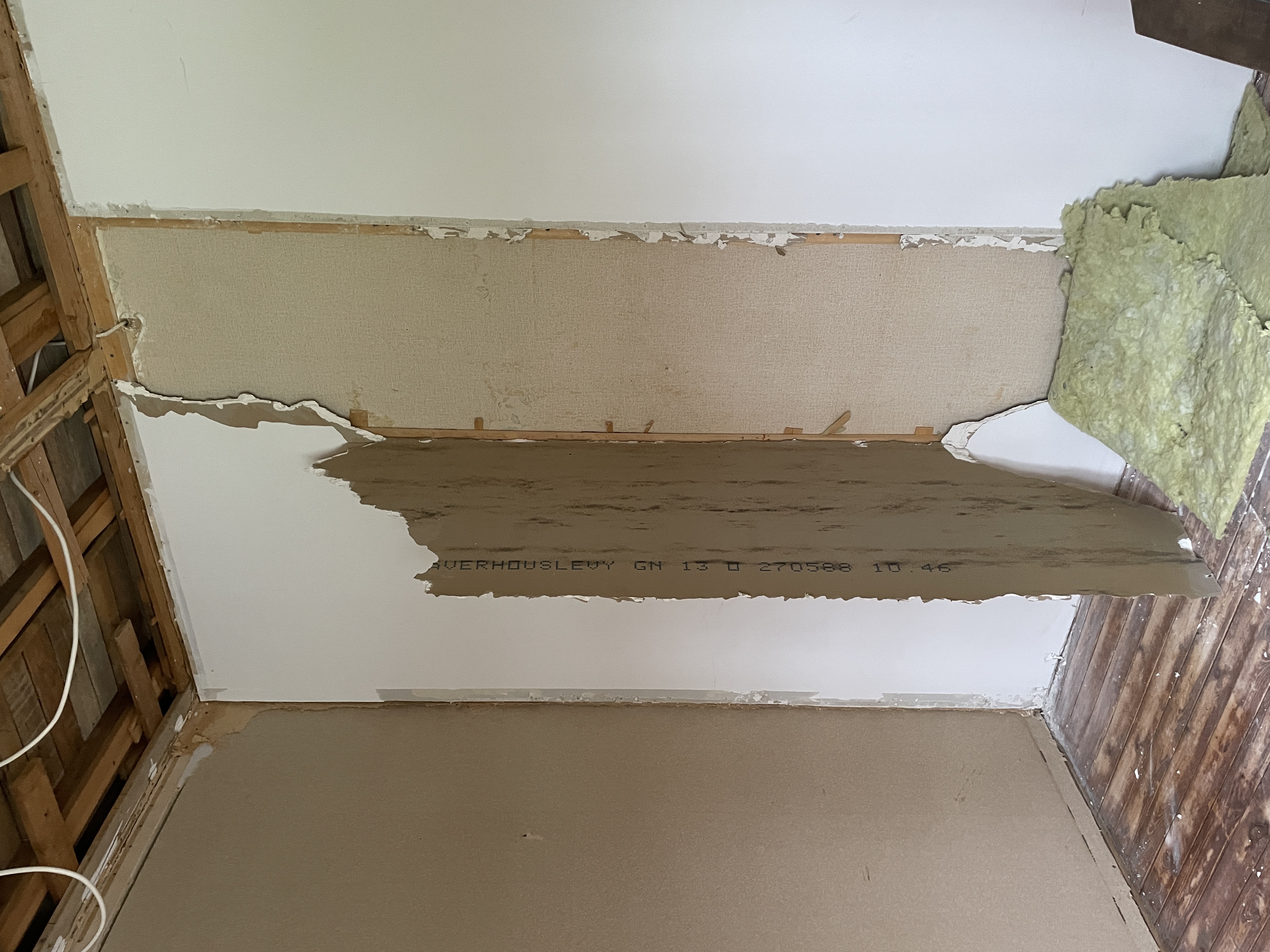
Today I continued to the next wall, where the drywall IS nailed to the studs, and in between is this nasty fiberglass insulation. It’s an inside wall so the insulation is not for warmth but maybe to muffle sounds a bit. Completely unnessessary in my opinion but oh well.
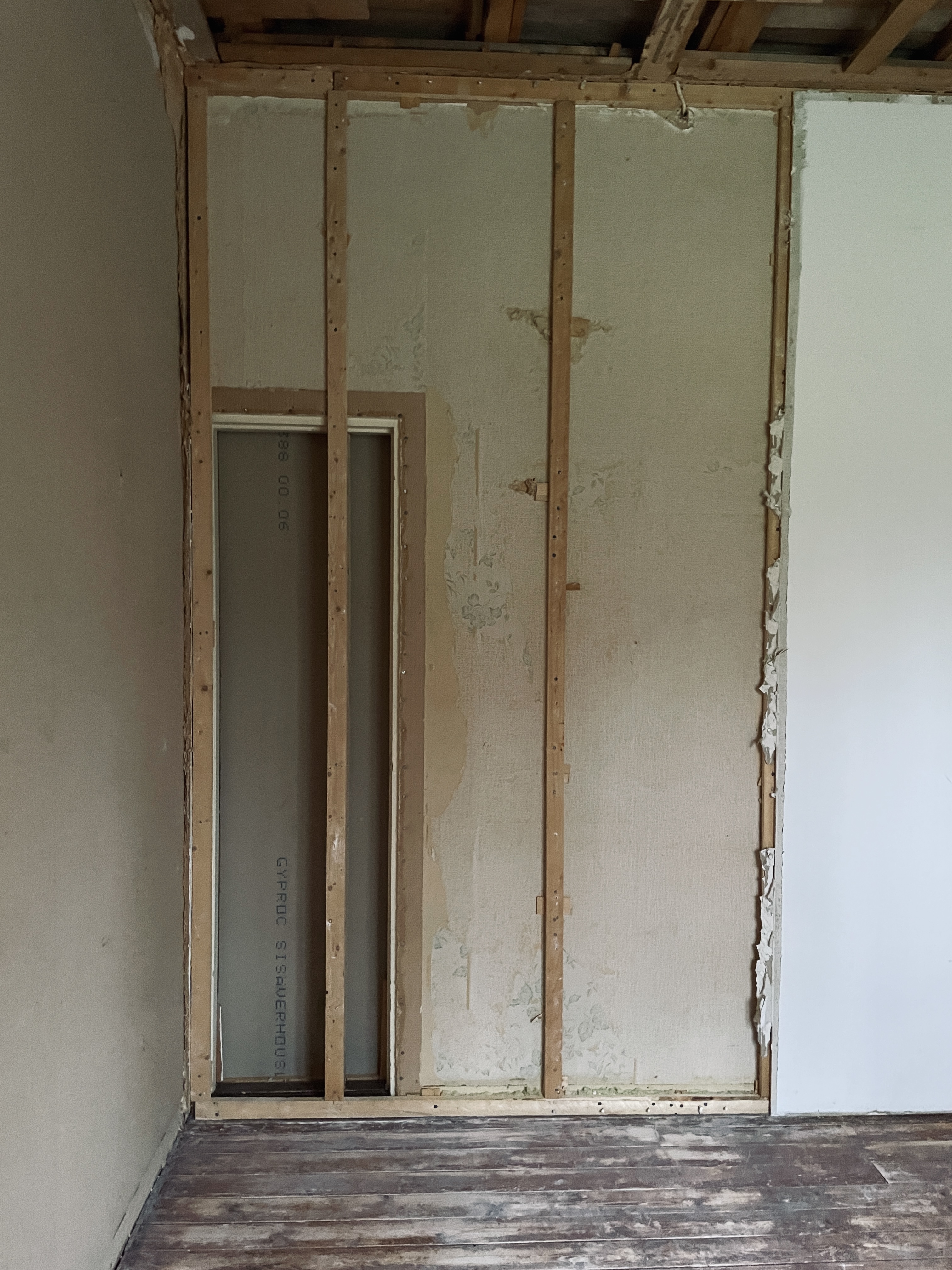
Surprise, a door! Okay not a complete surprise, the previous owners said there is a door somewhere in there but I was surprised to see it in the corner. I’m pretty sure this is a closet door because the dimesions are tiny and there is an odd space in the next room that’s missing the original floor. I don’t know what I’ll do with this doorway but surely something fun!
Ps. My hammer slipped when I was pulling off a nail and hit me in the cheek (rookie mistake) giving me a shiner and warping my glasses, so it’s time to wrap it up for today…
Great work. Doing renos myself. It’s a fun process destroying stuff. Sort of a pain building stuff if I’m honest.
Arguably the destroying is more fun, it’s harder to mess that up, and no measuring needed!
I do love the challenge of building. I’m about to demo part of a wall to allow the formation of a new room that will be used as an office. That’s going to require working out how to build a doorframe.
But demo is definitely the more fun. 😂😂😂
It’s the animalistic nature in us that loves to break shit, I think.
Do keep me posted about the door frame! I just uncovered one and are in the process of flipping another one over so that the door open towards the inside of this room. Sounds simple but oh boy it’s not.
I'm surprised there's not more insulation to be honest, unless it's there and you just haven't photographed it. Also, I'm not sure of your timeline but with winter coming on, will these renovations impact on the heating situation if they are not completed by the time it gets cold? I know it's snowed there already.
Lucky that hammer hit you in the face and you didn't drop it on your foot. Also, still barefoot? Spazz. 😁
I was thinking the same thing but it also looks like the walls are super thin so would insulation be of any use anyway?
Not by itself, but it will help retain the generated heat, something that I know to be rather important in a country that gets down to minus 30C or so in winter.
These are inside walls, meaning there is another room on the other side, so in my opinion this insulation is useless anyways. The original inside walls are raw wood planks, and then usually tension paper on top, wood panels if business has been good, clay has also been used and later on that wood pulp thing. I’ll update when I reveal the original timber frame that is on the outside walls, which I’ve yet to see at all!
These are inside walls, meaning the outside world isn’t on the other side, so the insulation doesn’t really matter here. I’m not gonna give a lecture about the insulation in timber frame houses (and I’m no expert) but from what I’ve read from credible sources and my own experience about old houses, all this modern insulation nonsense only brings bad things to an old house. There is a reason why these old timber frame houses are still standing and the air is pure, and why so many of the modern new buildings have problems with mold and shit like that only after a few years.
The man said I am not allowed to rip off the drywall on window wall during the winter because he’s conserned about the heating, but I pay the oil bill so it’s on me if there is a big change. The most important thing in a house like this is preventing the cold air from flowing in, but at the same time the materials need to breathe, otherwise the precious timber will rot. When there is insulation placed on the inside of the timber wall, and then what ever layers on top, it changes the location of zero point (centigrade temp) in the wintertime and that causes problems with where and how moisture is collecting.
Apparently I am indeed giving a lecture… aaaaanyways, I’ll get back to this topic when I get to those outside walls and see what’s the damage (hopefully none yet) as I’m about 90% sure there is fiberglass insulation there.
And yes I’m wearing my work boots when doing this!
Ah ok, that makes sense.
I have insulation through every internal and externally facing wall and the ceiling also in my houses, it helps with noise reduction and heat transfer which can be really important here considering the temperatures we reach in summer; it keeps the cost of air conditioning down through efficiency as you can imagine.
I was just curious I guess, so your lecture was warranted. Lol.
Boots, yeah that's smart...and yep, that fibreglass insulation is a bugger of a thing to work with. Good luck with that.
You kind of have the exact opposite problems with weather and temperature than we do here, but I think the solutions are probably not too far apart.
You know aircon is not a big thing here in Finland. Where I grew up there was no need for it (timber frame house just like this), but in an apartment building in the city summer is often not very pleasant. Aircons are definitely getting more popular here too as the summers have been a bit warmer and most of the people live in concrete buildings with big windows that heat up like a motherfucker.
One would think I’d be extra careful with that insulation when I’ve dealth with skin issues all my life, but nope, I was wearing a t-shirt and no mask. YOLO!
When I was in Finland last time it was quite warm, 28C and I certainly felt the lack of air conditioning in the place I stayed and my brother's apartment also. It was the same in the UK, few places had AC.
T-shirt and no mask...don't make me have to give you another talking to like I had to with the boots. 🙄
The problem with modern insulation is that it's often made out of fiberglass or something else that doesn't tolerate moisture very well. Such insulation materials require an intact vapor barrier on the warm side of them to keep water vapor from reaching the insulation and condensing when it reaches dew point temperature as it cools on its way through the walls. Old houses have insulation materials that can withstand moisture much better than something like fiberglass can because they are hygroscopic, which means the water molecules are adsorbed by them without the water becoming liquid thanks to their chemical properties and very large surface area per mass. Water molecules attach to the surface of such materials without coalescing into tiny droplets of water. So long as there is no liquid water, it's impossible for microbial growths to occur.
Vapor barriers on the warm side of the insulation do absolutely no harm under any circumstances, though. It's always better for the insulation materials to stay as dry as possible because there are limits to their ability to adsorb water. For example, our house was built in the early 2000s and it has wood fibre insulation, which is hygroscopic and also very good an insulation material. Yet, the building code requires that the vapor permeability (ability to let something through) of the drywalls be five times less than the outer parts of the walls. This is because the drying of the cold side of the insulation layer is essential. This ensured using a vapor barrier paper that fulfills the 5:1 permeability ratio requirement I mentioned above.
Both modern and traditional wall structures are based on sound physics. The main difference is the use of non-water molecule adsorbing and cheaper non-wood based insulating materials in modern houses that require high-quality vapor barriers.
What I find dubious is the purism that insist on "breathing" wall structures, that is, wall structures that should retain moisture and return it to the indoor air. That makes no sense. During the winter when indoor air is relatively dry it's much better for the moisture in indoor air to be kept indoors for comfort and to be ventilated out in a controlled fashion rather than to be allowed to be removed by diffusion through the walls. There virtually is no chance of moisture damage from water vapor inside a house even during the heating season because even modern living with indoor bathrooms and cooking tends not to produce enough water vapor to raise the relative humidity of indoor spaces anywhere near 100% except for short periods of time in bathrooms, which should always be properly ventilated, by the way.
An ideal wooden house has proper vapor barriers but wood fibre insulation to maximize insulation and save money as well as to be more tolerant of moisture load.
Vaihan suomeks, tuskin näitä kukaan muu lukee kuitenkaan ja aihe on mielenkiintoinen niin mennään kotimaisella.
Oon suurimmaks osin samaa mieltä sun kanssa, mutta kallistun kyllä sinne purismin suuntaan koko ajan enemmän kun oma tietämykseni aiheen suhteen lisääntyy. En pidä kaikkea modernia pahana, mutta pidän tärkeänä käyttää luonnonmukaisia materiaaleja aina kun voi. Etenkin nuo mainitsemasi mineraalivillat on kamalia, ja tosiaan kun niille on myös niitä moderneja luonnonmukaisia parempiakin vaihtoehtoja.
Se missä suurimmalla osalla menee metsään tän aiheen kanssa on juurikin tuo ”hengittävyys.” Riippuu aina käyttäjästä ja kuulijasta että miten sen ymmärtää ja missä yhteydessä. Vanhat talot kun toimii painovoimaisella ilmanvaihdolla, usein luullaan että veto nurkissa, ikkunoista ja rakenteista kuuluu asiaan mutta ei se nyt ihan niin mene. Ilman pitää vaihtua sisällä talossa, mielellään hallitusti tulo- ja poistoilmaräppänöillä. Jos niitä ei ole, tai on riittämätön tai huonosti sijoitettu määrä, ilma löytää kyllä tiensä sisälle mutta väärää kautta. Se voi taas tuoda mukanaan ikävän kylmän vedon, sisäilmaongelmia ja elämistä rakenteissa. Meillä muuten puuttuu kaikki tuuletusräppänät (paitsi kylppäreistä) ja sen kyllä huomaa, eli on to-do -listalla.
Mitä sitten taas tulee niihin materiaalien hengittävyyteen rakenteissa, pitäisi ehkä enemmänkin puhua kosteuden siirtymisestä ja kerääntymisestä. Pääidea minun mielestä on just se että kosteus ei saa jäädä asumaan mihinkään, ei sisällä eikä ulkona. Mulla on täällä torppa täynnä erilaisia esimerkkejä kolmessa kerroksessa siitä miksi hengittämättömät kerrokset on huono asia, etenkin seinien sisäpuolella. Ongelma ei ole siinä, niin kuin mainitsitkin, että sisätiloissa kosteus nousisi liian suureksi, vaan siinä että sisäseinien hengittämättömät kerrokset tekee sulun niin että ulkoa tuleva kosteus pääsee kerääntymään rakenteisiin ja aiheuttaa tuhoa hitaasti mutta varmasti, usein piilossa niin että vauriot on suuret ja kalliit sitten kun tulee ilmi. Hassultahan se voi kuulostaa äkkiseltään että juuri ne sisäpuolella olevat kerrokset vois koitua ongelmaksi mutta juuri siitä on paljon näyttöä mitä vanhoihin taloihin tulee. Siihen miten uudet talot rakennetaan en ota mitään kantaa koska en tiedä eikä varsinaisesti kiinnostakkaan.
Hengittävyydellä yleensä tarkoitetaan diffuusioavoimuutta eli sitä, että vesihöyry läpäisee kaikki seinärakenteen kerrokset.
Oikeaoppisesti rakennetussa seinärakenteessa ei pidä olla kuin yksi höyryntiivis kerros ja se on sisäseinälevyjen taakse asennettava höyrynsulku, joka on moderneissa taloissa höyrynsulkumuovia ja perinnetaloissa tervapaperia.
Yhden tyttäreni kaverin kodissa oli kellariin seiniin asennettu lämpöeristeet seinän sisäpuolelle. Haju oli sen mukainen. Talo oli arviolta 50- tai 60-luvulla rakennettu. Eristeet olivat tehneet tehtävänsä ja niiden alapuolella oleva pinta oli sen verran kylmä, että sisäilmasta eristeiden läpi siirtynyt vesihöyry tiivistyi ja mahdollisti mikrobikasvuston.
Kosteusvauriot johtuvat aina nestemäisestä vedestä. Vesihöyryä saa olla vaikka kuinka paljon, kunhan se ei tiivisty nesteeksi. Suomen ilmastossa olosuhteet, joissa talon ulkopuolelta tuleva vesihöyry voi tiivistyä höyrynsulun ulkopinnalle, ovat poikkeuksellisia. Tuollaiset olosuhteet ovat teoriassa mahdollisia poikkeuksellisen kuumina ja kosteina kesäpäivinä, jos talossa sisällä on lämpötila laskettu ulkoilmaan nähden kylmäksi koneellisella jäähdytyksellä. Kosteusvaurioiden syntyminen vaatii kuitenkin aikaa.
Tyypillisenä sateisena loppusyksyn päivänä, jos lämpötila on ulkona, sanotaanko nyt 5 C, ulkoilman absoluuttinen kosteus on varsin matala, vaikka suhteellinen kosteus olisi lähes 100%. Kun tällaisesta absoluuttisesti kuivasta ilmasta peräisin oleva vesihöyry joutuu ilmavuotojen mukana tai diffundoitumalla (kaasufaasissa oleva vesimolekyyli kerrallaan tuulensuojalevyn ja eristeiden läpi) kosketuksiin höyrynsulun kanssa, sitä on ilmatilavuutta kohti sen verran vähän, että vallitsevassa lämpötilassa se ei tiivisty. Tämä johtuu siitä, että eristeet tekevät tehtävänsä ja pitävät höyrynsulun lämpimänä ja vaikkeivät tekisikään, sisäpuolelta peräisin oleva lämpö pitää höyrynsulun lämpötilan kastepistelämpötilan yläpuolella.
Trooppisessa ilmastossa höyrynsulun laittaminen heti talon sisäseinien alle olisikin samasta syystä täysin järjetöntä kuin sen laittaminen lämpöeristeiden kylmälle puolelle meidän ilmastossamme. Siellä nimittäin ulkoilma on kuumaa ja kosteaa jatkuvasti ja sisäilman kovin voimaperäinen jäähdyttäminen, kuten monissa trooppisissa maissa on tapana, voi johtaa siihen, että seinärakenteiden viileisiin sisäosiin tiivistyy vettä. Jaro kertoi, että hotellissa, jossa hän majoittui Bangkokin Steemfestin aikana, haisi homeelta. Syy on juuri siinä, että ulkoilman absoluuttinen kosteus on tyypillisesti niin korkea, että rakennusten seinien viileiden sisärakenteiden kanssa tekemisiin joutuessaan se tiivistyy kuin sisäilman kosteus jääkaapista otetun olutpullon pintaan.
Suomea huomattavasti lämpimämmissäkin lauhkeissa ilmastoissa rakentamismääräykset edellyttävät höyrynsulkuja eristeiden sisäpuolelle. Joskus tulee katsottua televisiosta Love it or List it -ohjelman Pohjois-Carolinan ja Vancouverin (British Columbia, Kanada) versioita. Vancouverin ilmasto on kylmempi kuin Pohjois-Carolinan sisämaan (jaksot kuvataan tietääkseni jossain Raleighin suurkaupunkialueen lähettyvillä) mutta lämpimämpi ja kosteampi kuin Etelä-Suomen. Muistan selvästi, että vancouverilaisissa taloissa höyrynsulut asennetaan eristeiden sisäpuolelle. Pohjois-Carolinassa se voi vaihdella. Osavaltio jakautuu rakentamismääräysten kannalta kolmeen vyöhykkeeseen riippuen korkeudesta ja etäisyydestä rannikosta.
Suosittelen katsomaan Love it or List it -ohjelmaa. Vancouver on törkeän kallis mutta Pohjois-Carolinassa saa todella hyvin vastinetta rahalle. Noin 40 minuutin ajomatkan päästä Raleighin keskustasta saa noin $400k hintaan upeita uudehkoja yli 300-neliöisiä puutaloja, jotka näyttävät sisältä ja ulkoa hyviltä. Raleigh kuuluu ns. Research Triangleen eikä se ole mikään junttila, vaikka historian perusteella olettaisi. Se on yksi USA:n nopeimmin kasvavista alueista.
Pohjoisamerikkalainen sisustusmaku on niin paljon parempi kuin karu pohjoismainen, etten ymmärrä miksi täällä ei ole alettu enemmän kopioida sitä. USA:ssa sisustusarkkitehtuuria opiskellut Marko Paananen on tuonut sitä Suomeen mutta sitten on kaikenmaailman teuvot, jotka ihastelevat puhtaan valkoista betonia ja lasia.
Hope you're alright <3
PS: wouldn't it be kinda cool if the door lead to some Narnia-level secret place, instead of a closet, though? Just putting ideas out into the Universe...
I’m fine, the glasses took the brunt of it and didn’t even shatter. Had a bit of headache but I’ll all good now, more bruises in other places though 😂
Girl, you get it! We are most definitely doing something cool with the doorway, my mind went to Narnia and the man said secret weaponry stash, we’ll see who wins 😝