San Juan Bosco National Temple in Altamira, Caracas
Templo nacional San Juan Bosco en Altamira, Caracas
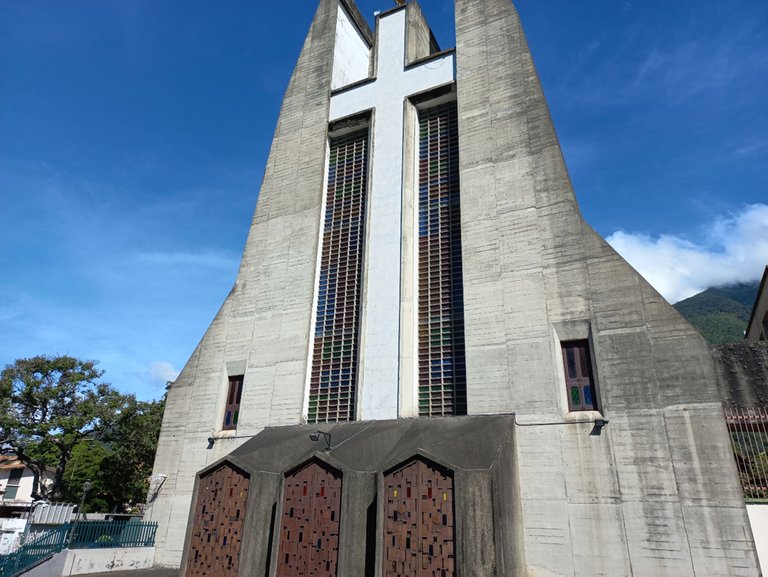
Facade with its three steel doors (Fachada con sus tres puertas de acero) Photo by BESAMU
Dear readers of this community, today I want to share with you this post dedicated to a Catholic temple located in the northeast of the city of Caracas, which I hope you like.
Estimados lectores de esta comunidad, hoy quiero compartir con ustedes este post dedicado a un templo católico ubicado en el noreste de la ciudad de Caracas, que espero sea de su agrado.
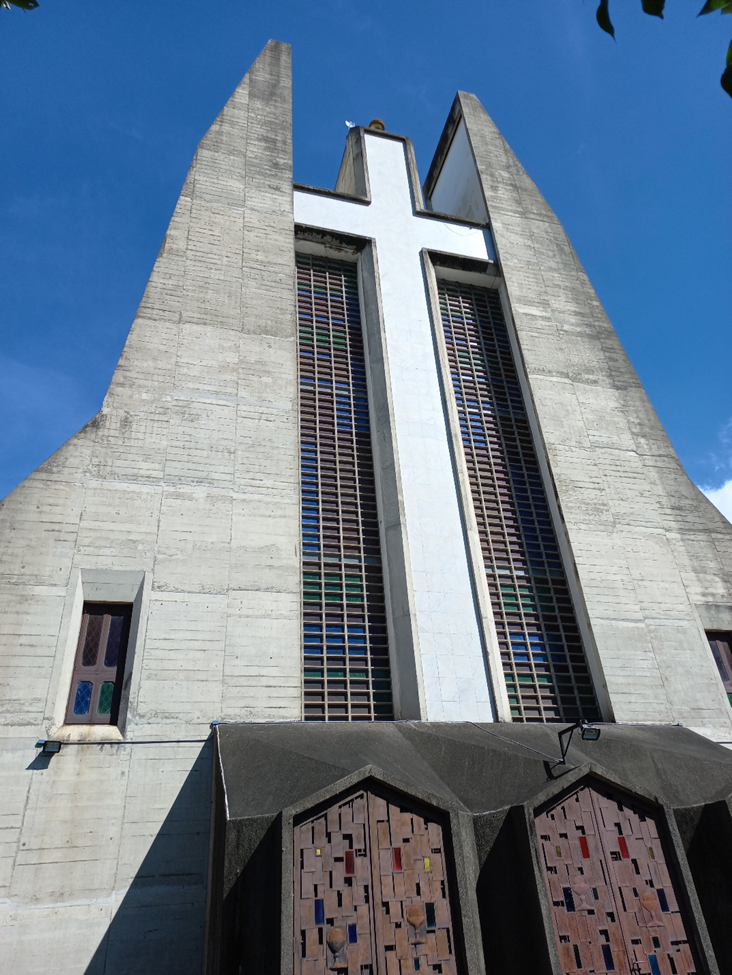
Church facade (Fachada de la iglesia) Photo by BESAMU
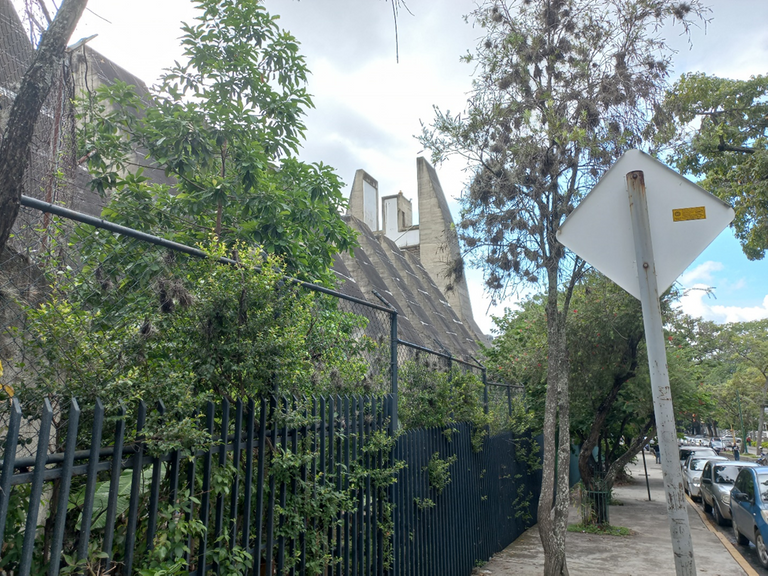
View from the back of the church (Vista desde la parte posterior de la iglesia) Photo by BESAMU
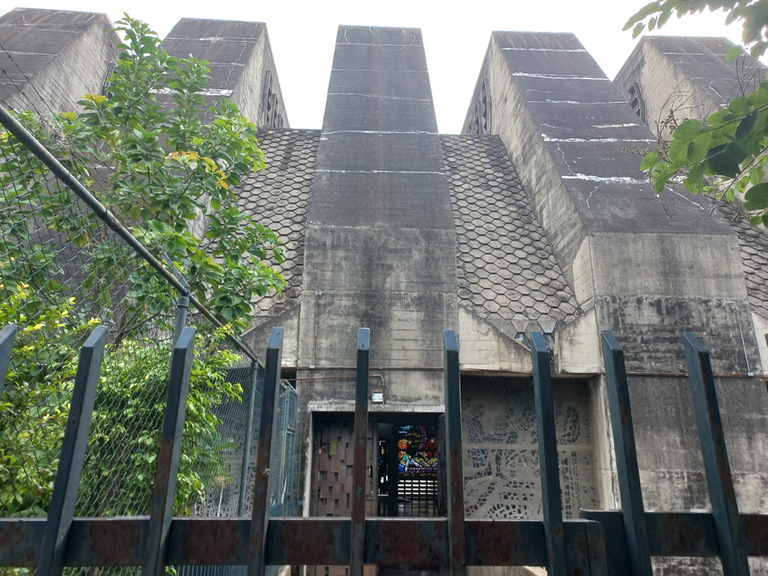
Imposing concrete structure of the temple (Imponente estructura en hormigón del templo) Photo by BESAMU
In 1961 the Cuban Salesian Father Miguel González had the responsibility of laying the first stone to start the construction of the Church in honor of San Juan Bosco on Avenida San Juan Bosco, between 6ta. and 7th Transversal de Altamira, as well as to commemorate the 50th anniversary of the arrival of that congregation in Venezuela. The work was completed in 1967.
En 1961 el padre cubano salesiano Miguel González tuvo la responsabilidad de colocar la primera piedra para iniciar la construcción de la Iglesia en honor a San Juan Bosco en la Avenida San Juan Bosco, entre 6ta. y 7ma. Transversal de Altamira, así como para conmemorar los 50 años de la llegada de esa congregación a Venezuela. La obra fue culminada en 1967.
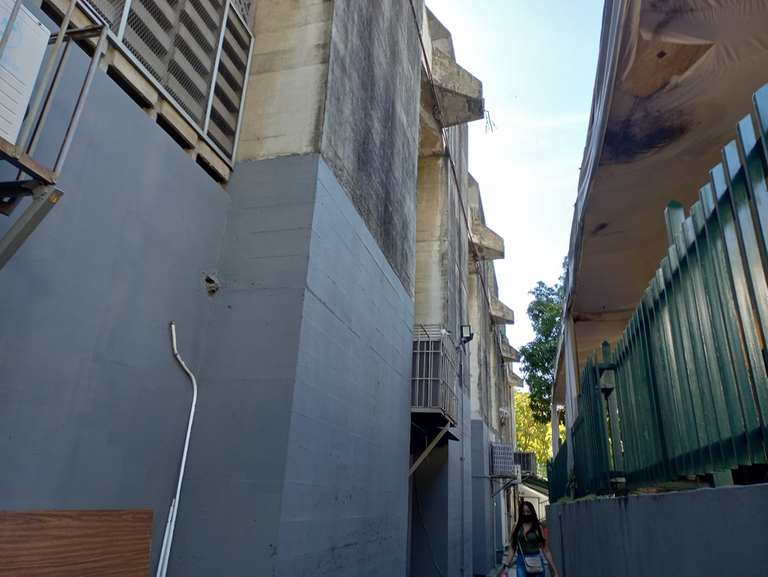
Side of the temple (Parte lateral del templo) Photo by BESAMU
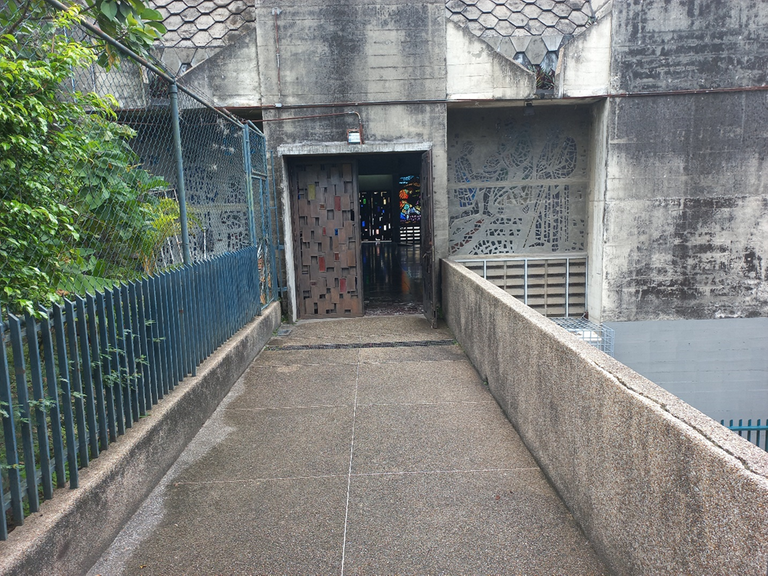
West side door of the church (Puerta lateral oeste de la iglesia) Photo by BESAMU
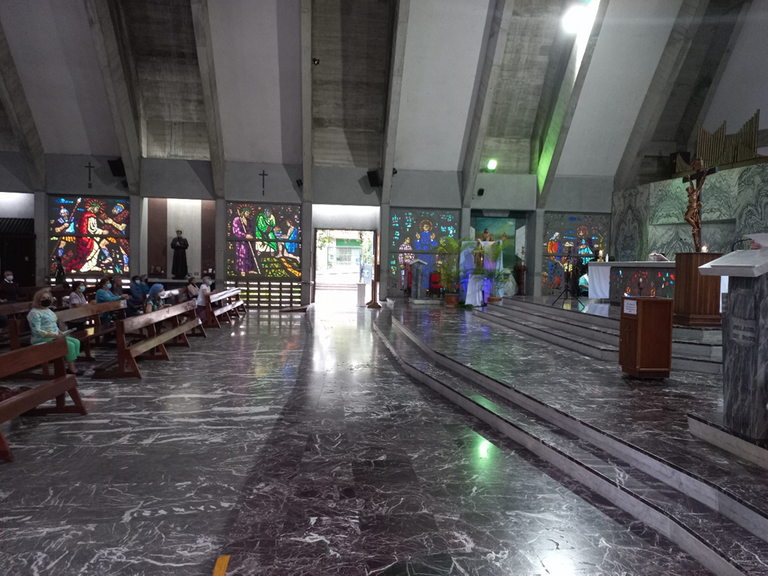
View of the interior of the temple from the entrance that leads to the school (Vista del interior del templo desde la entrada que da al colegio) Photo by BESAMU
In order to carry out its construction, it was necessary to rely on the financial aid of the neighbors, friends of the Salesians, former students of the Don Bosco College and some civil and governmental organizations that collaborated to make this magnificent ecclesiastical construction a reality.
Para poder llevar a cabo su construcción fue necesario apoyarse en la ayuda económica de los vecinos, amigos de los salesianos, exalumnos del Colegio Don Bosco y algunas organizaciones civiles y gubernamentales que colaboraron para hacer real esta magnífica construcción eclesiástica.
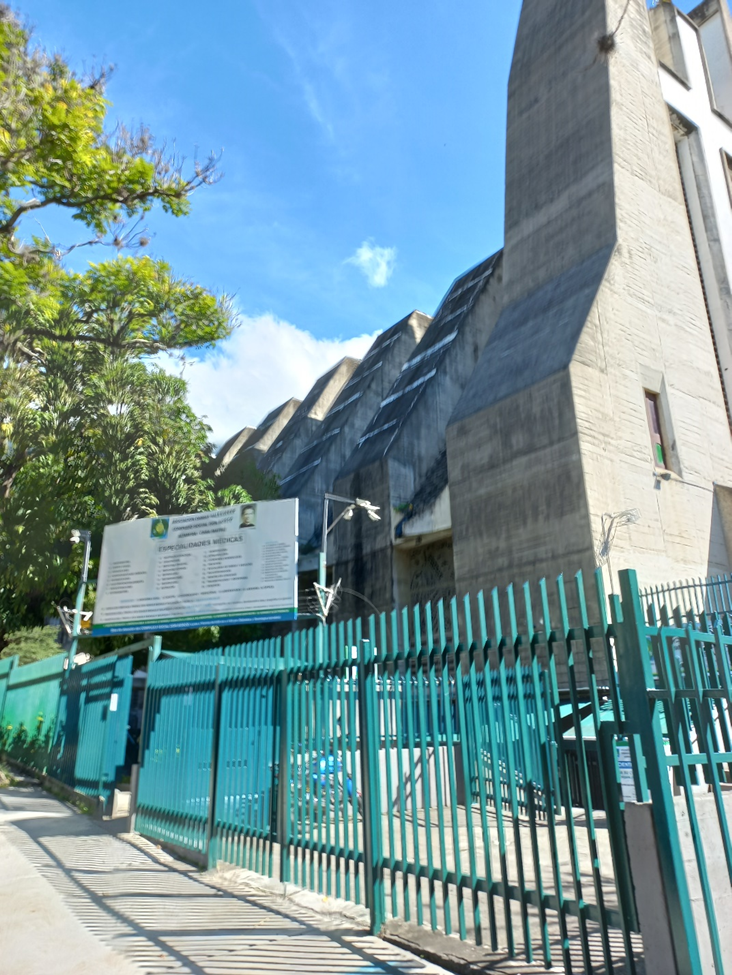
Side view of the church (Vista lateral de la iglesia)
Photo by BESAMU
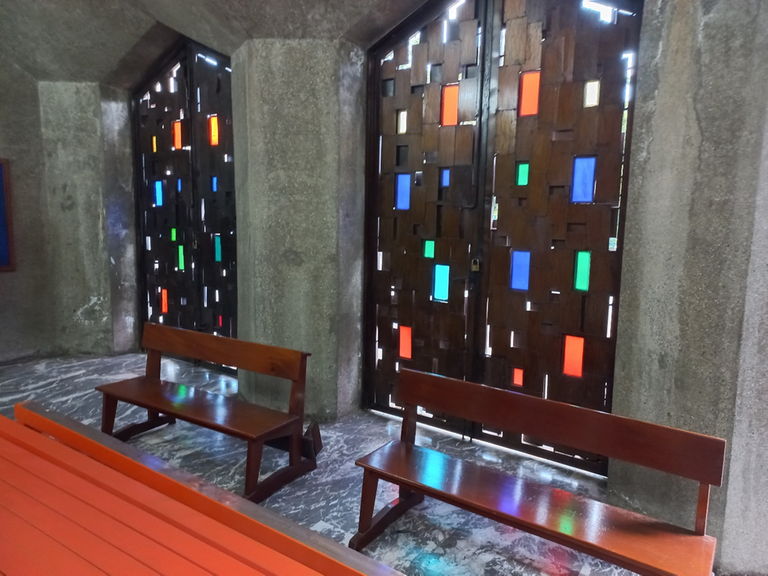
Rear view of the colorful doors by González Bogen at the main entrance (Vista posterior de las coloridas puertas de González Bogen en la entrada principal) Photo by BESAMU
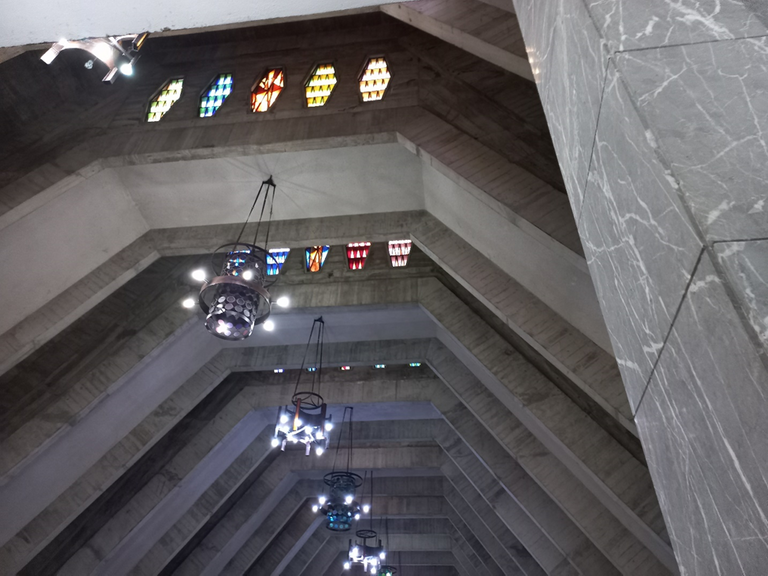
As part of the decoration of the church we find these lamps (as well as the rose windows) designed and built by the artist González Bogen [Como parte de la decoración de la iglesia encontramos estas lámparas (al igual que los rosetones) diseñadas y construidas por el artista González Bogen] Photo by BESAMU
The design, brutalist style, and the construction of the church was in the hands of the architect Guido Bermúdez, in a modern and functional style, which is characterized by being a temple with an open scheme without visible columns and arched ceilings with beams placed horizontally. Inside, the appearance of the concrete structure is impressive, which can be seen with a single immense central nave, with an image of Christ crucified in metal, made by the artist D'adamo that hangs and a metal plate in the background. The floors of the church are grayish white marble.
El diseño, de estilo brutalista, y la construcción de la iglesia estuvo en manos del arquitecto Guido Bermúdez, en un estilo moderno y funcional, que se caracteriza por ser un templo con un esquema abierto sin columnas visibles y techos arqueados con vigas colocadas horizontalmente. Por dentro es impresionante el aspecto de la estructura en hormigón, que se aprecia con una sola inmensa nave central, con una imagen de Cristo crucificado en metal, realizada por el artista D’adamo que cuelga y una placa metálica de trasfondo. Los pisos de la iglesia son de mármol blanco grisáceo.
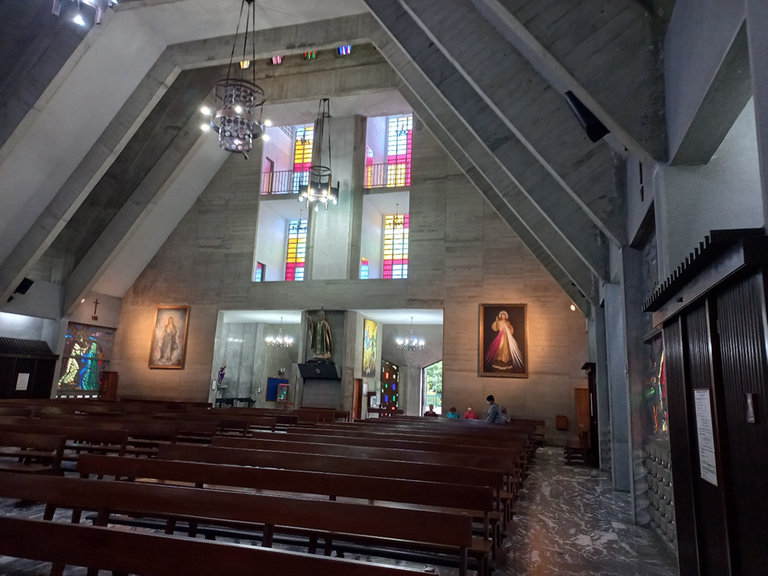
Shot of the front of the temple from inside itself (Toma de la parte delantera del templo desde el interior del mismo) Phto by BESAMU
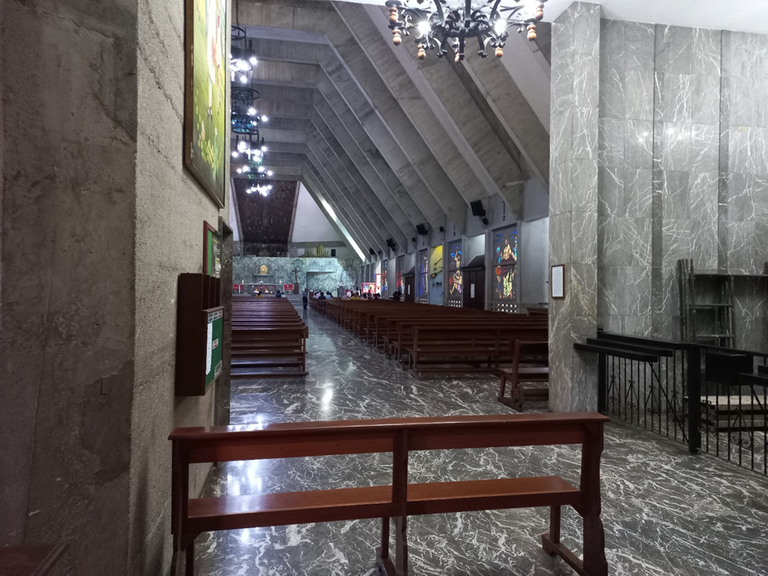
Beautiful floor in whitish-greyish granite (Bellísimo piso en granito blanqui-grisáceo) Photo by BESAMU
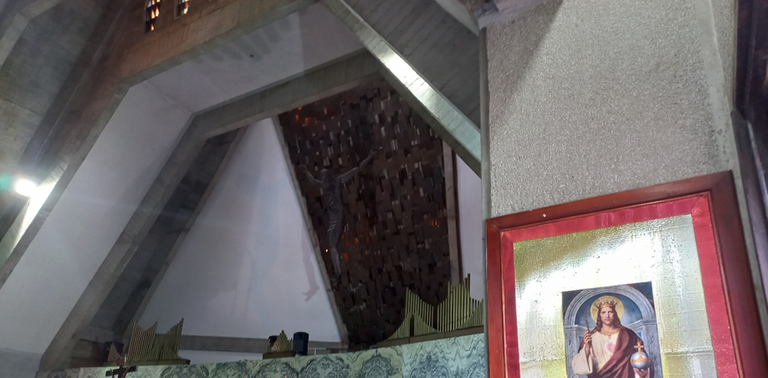
Above the main altar is Christ crucified with a metal background of the same color, the organ of the church is also noticeable (Encima del altar mayor se encuentra Cristo crucificado con un fondo en metal del mismo color, se nota también el órgano de la iglesia) Photo by BESAMU
All the interior walls are full of beautiful multi colored stained-glass windows; In particular, the 14 stained-glass windows representing the Via Crucis or the path to Christ's Calvary, arranged on both sides of the walls of the temple, draw attention. The three doors at the main entrance, made by González Bogen, are also impressive, as are the lamps and rose windows.
Todas las paredes interiores están llenas de bellos vitrales multi coloreados; llaman, en particular, la atención los 14 vitrales representativos del vía crucis o camino al calvario de Cristo, dispuestos a ambos lados de las paredes del templo. También son impresionantes las tres puertas de la entrada principal elaboradas, igual que las lámparas y los rosetones, por Carlos González Bogen.
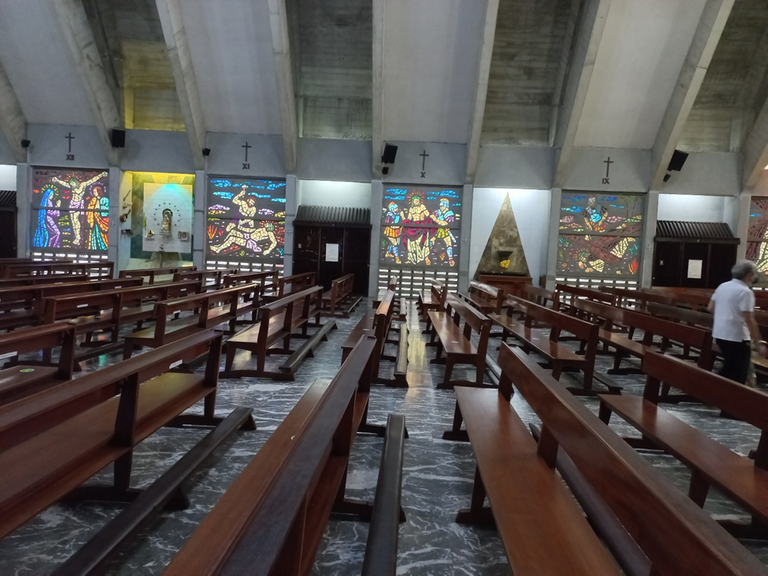
Stained glass windows on the sides of the church represent the Way of the Cross of Jesus Christ (Vitrales a los costados de la iglesia representan el vía crucis de Jesucristo) Photo by BESAMU
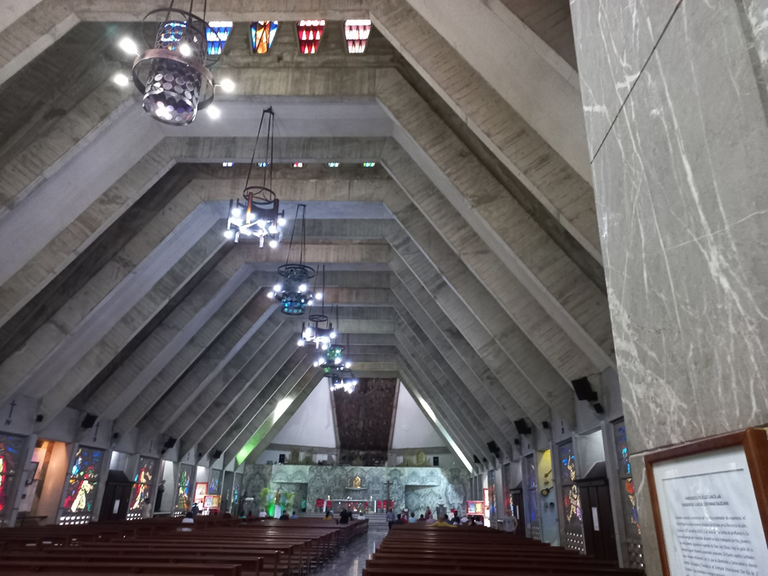
Panoramic view of the interior of the church (Vista panorámica del interior de la iglesia) Photo by BESAMU
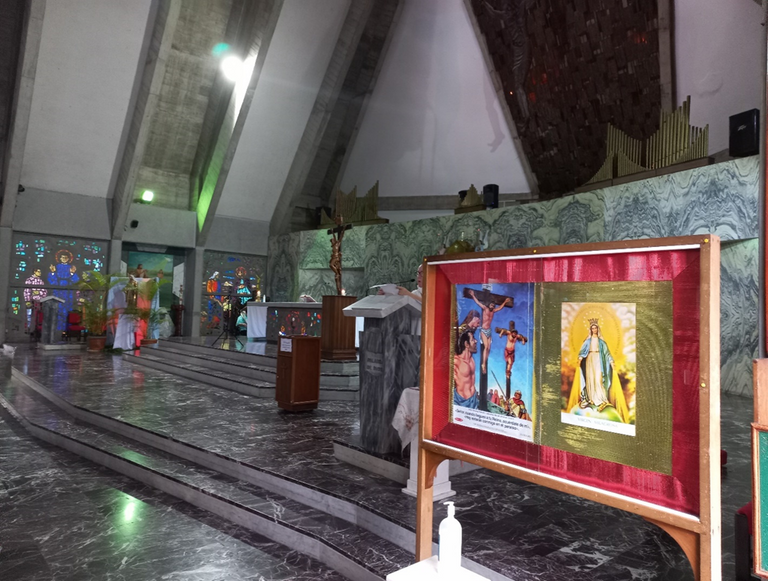
The main altar of the temple (El altar mayor del templo) Photo by BESAMU
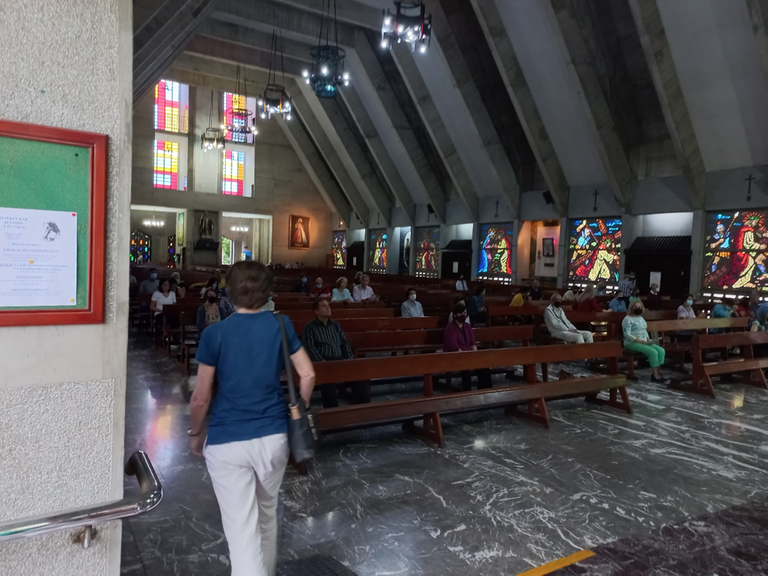
Natural light enters the enclosure through stained glass windows and rose windows (La luz natural penetra al recinto por los vitrales y rosetones) Photo by BESAMU
One of the demands imposed on the architect was that the church should have an area to provide social assistance to the faithful, which today constitutes the great basement of the temple; medical, dental, pharmacy services, etc. They are cared for by the Salesian Ladies. In addition, the construction of a house for the formation of seminarians was demanded.
Una de las exigencias que le impusieron al arquitecto fue que la iglesia debería contar con una zona para prestar asistencia social a los fieles, lo que hoy constituye el gran sótano del templo; los servicios médicos, odontológicos, de farmacia, etc. son atendidos por las Damas Salesianas. Además, se exigió la construcción de una casa para la formación de seminaristas.
____
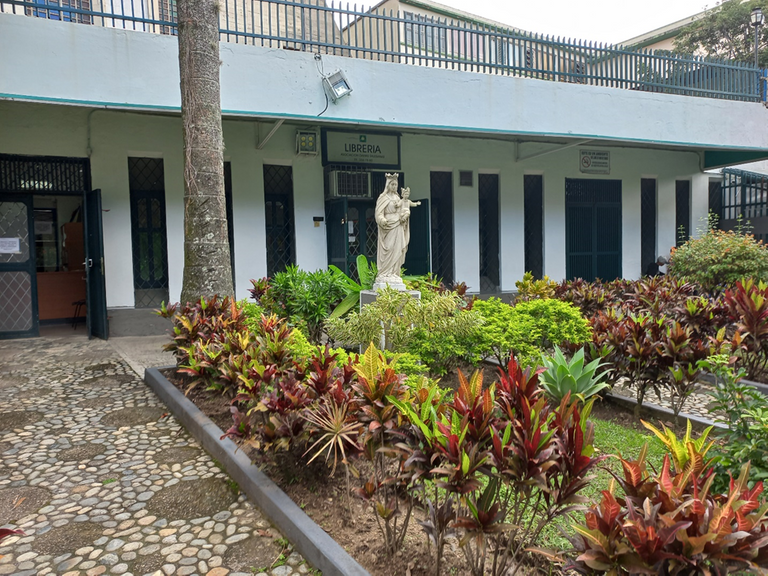
Assistance services area (Zona de servicios asistenciales) Photo by BESAMU
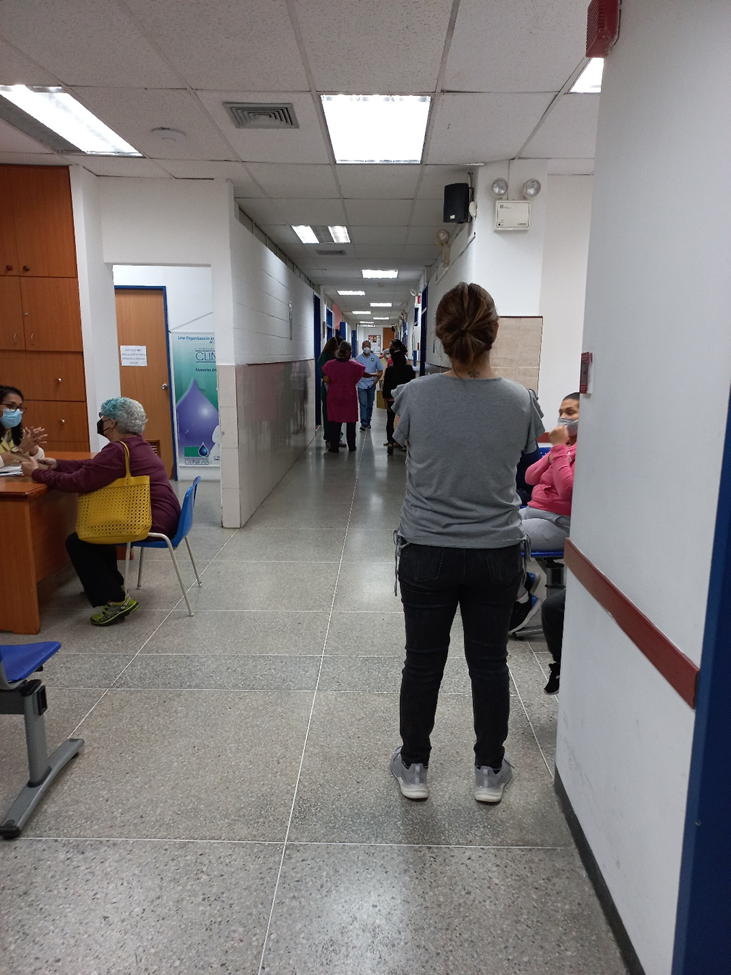
The basement of the church has been purposely built to carry out medical care work (El sótano de la iglesia ha sido construido ex profeso para realizar labores médico-asistenciales) Photo by BESAMU
At present, a small piece of land in front of the temple has been renovated with the construction of a small park, in addition, its side walls have been embellished with street murals, which can be seen in the attached photos.
En la actualidad se ha remozado un pequeño terreno frente al templo con la construcción de un pequeño parque, además, sus paredes laterales han sido embellecidas con murales callejeros, los cuales podrán ser apreciados en las fotos adjuntas.
____
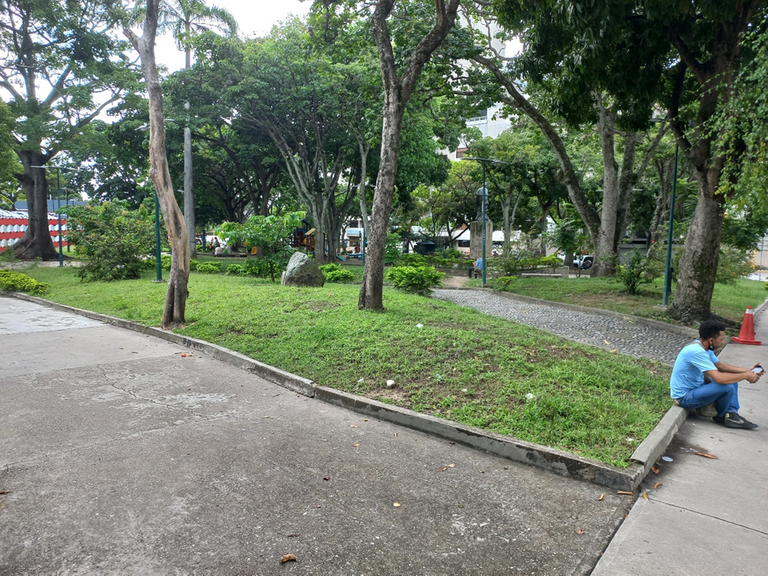
Park in front of the church (Parque enfrente de la iglesia) Photo by BESAMU
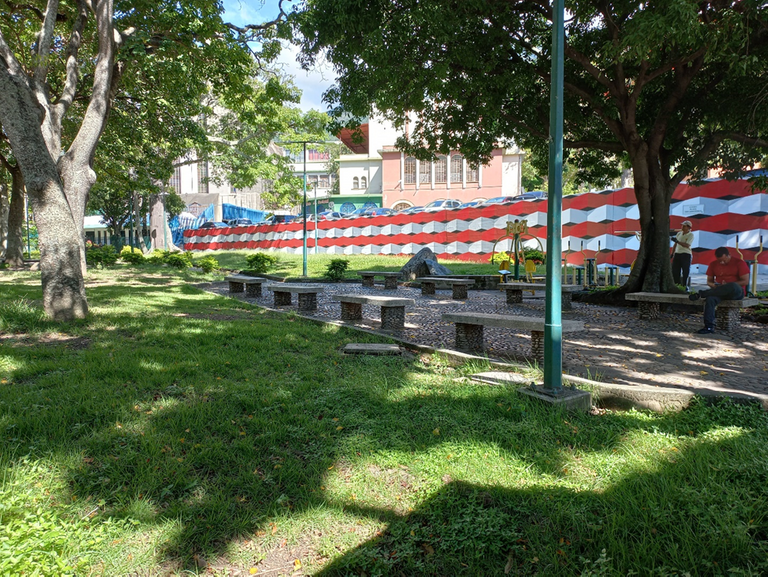
"Geometric vine" by the muralist Alberto José Sánchez, covers the main wall of the church (“Enredadera geométrica” del muralista Alberto José Sánchez, cubre la pared principal de la iglesia) Photo by BESAMU
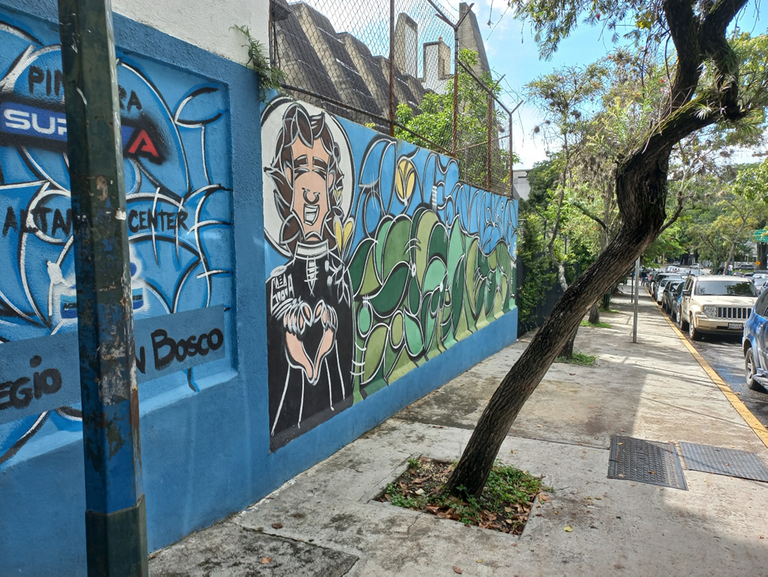
Mural "Altamira Center" covers one of the side walls of the temple (Mural “Altamira Center” cubre una de las paredes laterales del templo)
Readings taken (Lecturas realizadas )
https://arquitecturayempresa.es/noticia/templo-nacional-san-juan-bosco-altamira
https://m.facebook.com/Arquitecturavzl/photos/iglesia-san-juan-bosco-de-altamiraen-el-a%C3%B1o-1967-se-concluye-la-construcci%C3%B3n-de-/1967014903513845/






















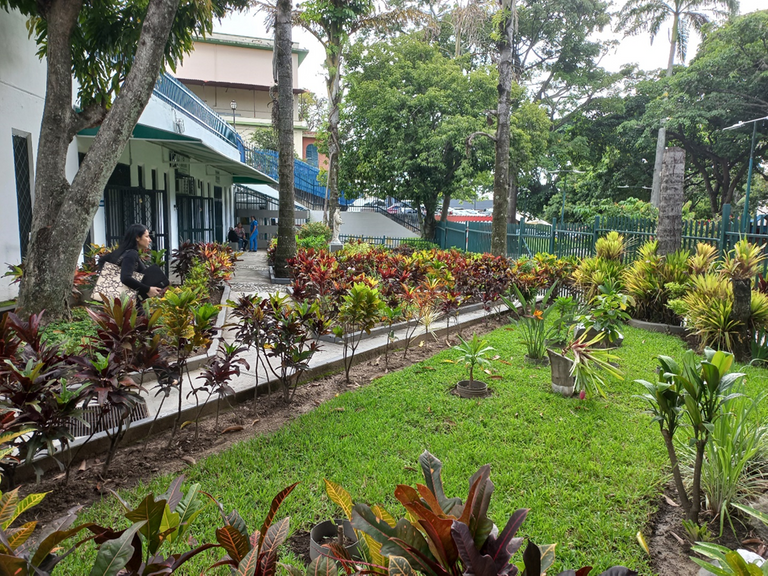
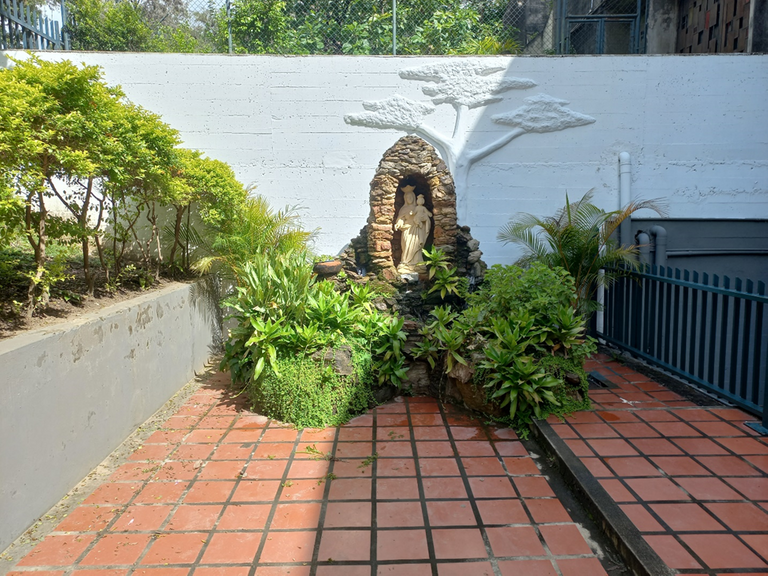
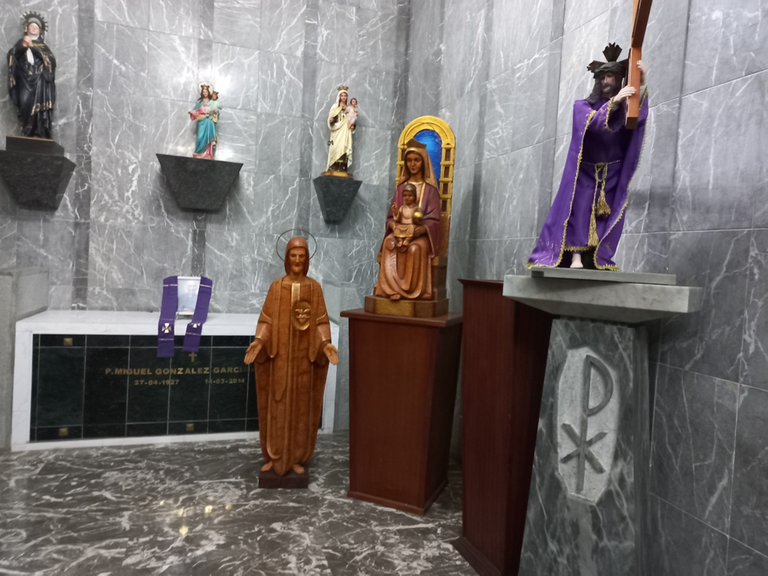
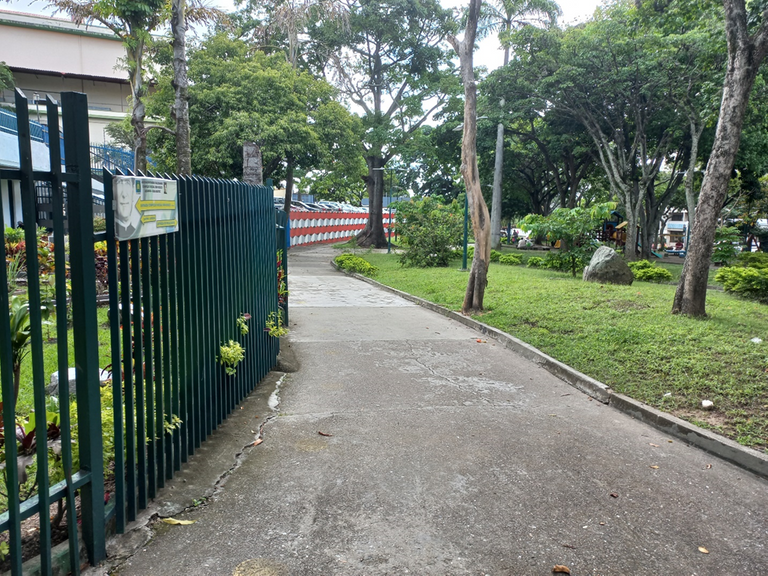
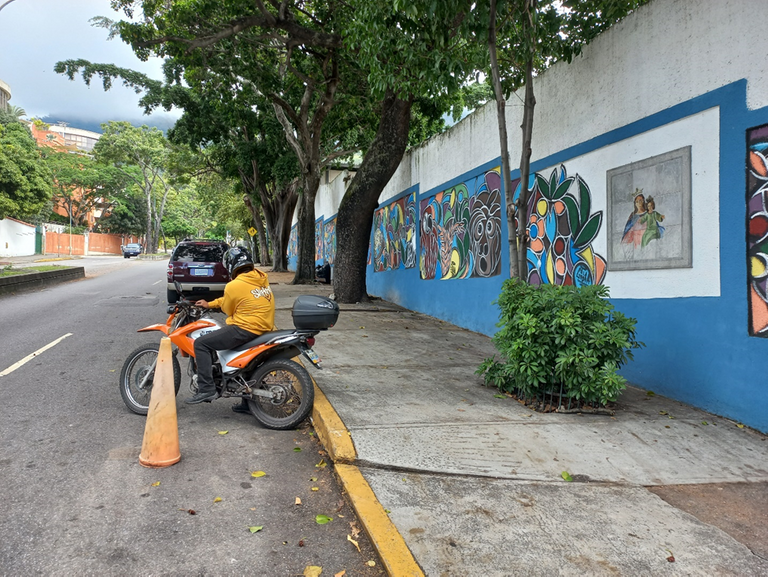
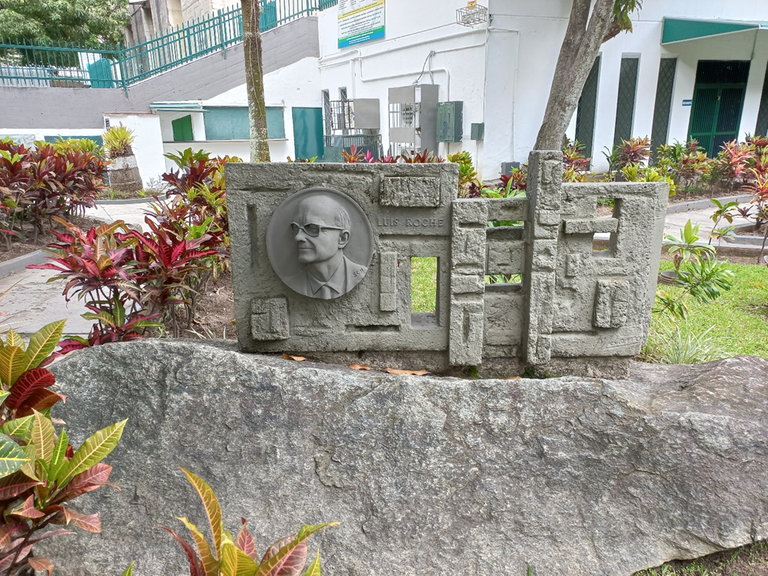
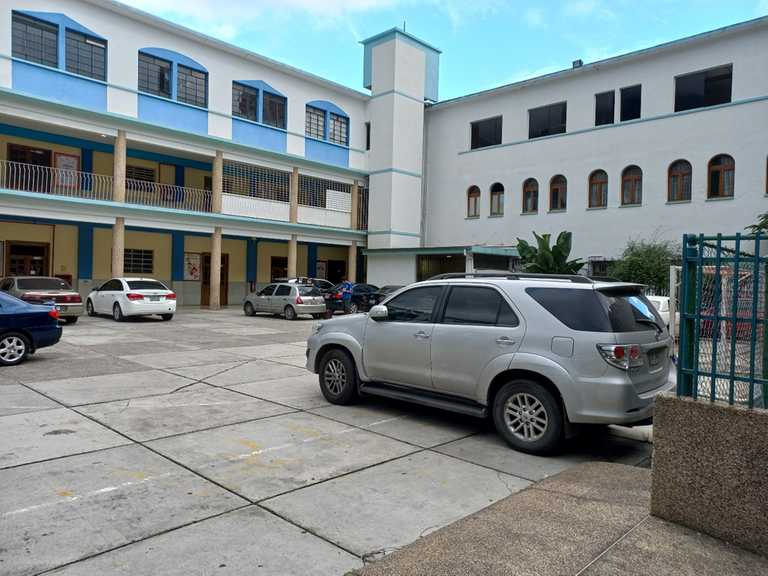
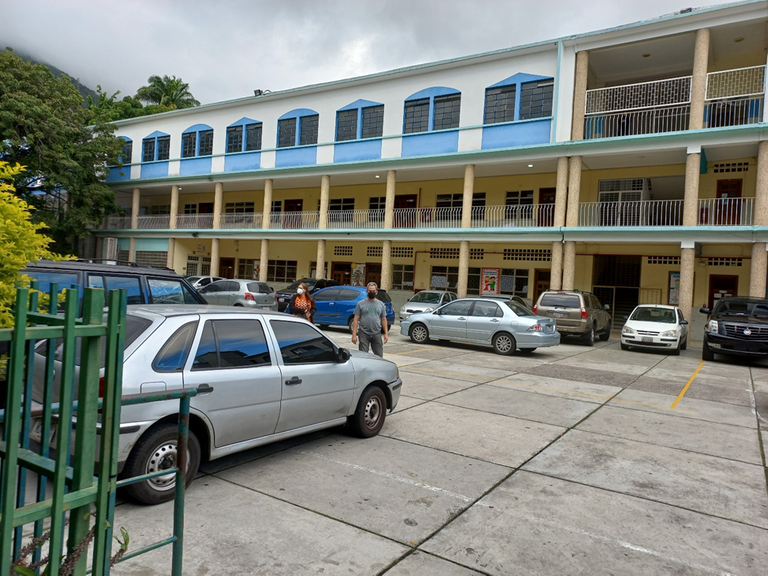
Congratulations, your post has been added to Pinmapple! 🎉🥳🍍
Did you know you have your own profile map?
And every post has their own map too!
Want to have your post on the map too?
Hello friends of Pinmapple, thanks for placing my post on your map. I wish you a happy weekend
It is a great concrete structure, I like the geometric shape of its facades. What I like about clean construction is that it allows you to appreciate how great the concrete is.
Hello Doriangel, thank you very much for your comment. It seems to me a fantastic structure, full of natural light that comes through the doors, stained glass windows and rose windows. I hope you have a happy weekend.
Good morning, I am delighted to read your publication and see the structure of the church San Juan Bosco both its interior, annexes and its facade.
Without a doubt it is amazing its internal design with so many stained glass windows and modern design ceramics.
Good afternoon, dear Ginethchira, I share with you your comment about the church. I hope you have a happy weekend
¡Felicitaciones!
Estás participando para optar a la mención especial que se efectuará el domingo 27 de noviembre del 2022 a las 8:00 pm (hora de Venezuela), gracias a la cual el autor del artículo seleccionado recibirá la cantidad de 1 HIVE transferida a su cuenta.
¡También has recibido 1 ENTROKEN! El token del PROYECTO ENTROPÍA impulsado por la plataforma Steem-Engine.
1. Invierte en el PROYECTO ENTROPÍA y recibe ganancias semanalmente. Entra aquí para más información.
2. Contáctanos en Discord: https://discord.gg/hkCjFeb
3. Suscríbete a nuestra COMUNIDAD y apoya al trail de @Entropia y así podrás ganar recompensas de curación de forma automática. Entra aquí para más información sobre nuestro trail.
4. Visita nuestro canal de Youtube.
Atentamente
El equipo de curación del PROYECTO ENTROPÍA
Muchas gracias amigos de Entropia. Les deseo un feliz fin de semana para todos los integrantes de la comunidad.
Thank you very much friends of Entropia. I wish a happy weekend to all members of the community.
Hi @besamu, a great work of architecture, the columns of the roof look amazing, the geometric shape of the columns gives a great style to the interior of the temple, also the stained glass windows are very colorful.The color of the floor combines very well with the columns, it has an excellent location surrounded by lots of vegetation.
Greetings!
Hello dear Belkyscabrera, you have made a good summary of the church from an architectural point of view. I wish you a happy weekend.
In one oprtunity I was able to review and photograph this church that caught my attention as soon as I was in the area, but at that time I could not enter inside and now I can appreciate it with your publication.
Hello Wilfredocav. Thank you for your comment, pleased to have been able to show you the church inside, Best regards
the colorful rear view of the door makes the door very pretty. for all the architecture this church is extraordinarily beautiful.
Hello Maytom, I agree with you on the prettiness of the doors, as well as your general appreciation of the beauty of the temple. fraternal greetings