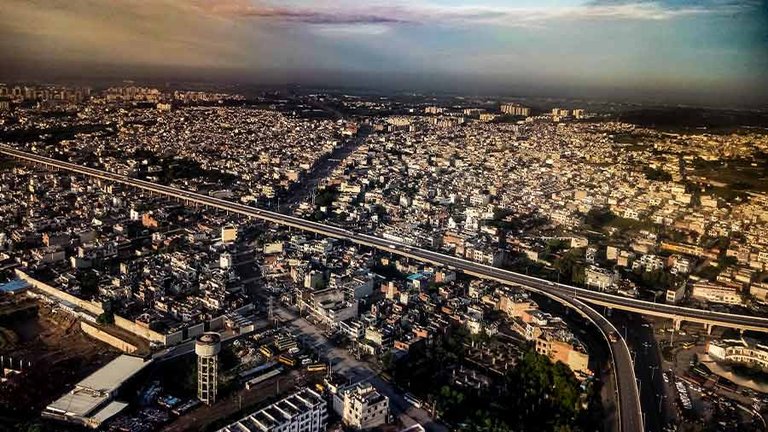From Vision to Reality: The 20-Year Transformation of Chandigarh
In 1947, India achieved independence from British rule, but this freedom came at a tremendous cost. The region had been split in two, displacing over 10 million residents and leading to riots that saw the deaths of roughly 1 million people. Jawaharlal Nehru, India’s first prime minister, was eager to usher his country towards a brighter, more united future. And one of the projects that would prove most essential to realising this vision was the construction of Chandigarh, a modern metropolis designed to symbolise “the nation’s faith in the future.”
But the path to Nehru’s futurist city was far from simple. Since money was tight for the burgeoning nation, the project was only able to secure a budget of 175 million rupees. That’s the modern equivalent of roughly 500 million US dollars, which is barely enough to build a pair of skyscrapers today. The project also had low public support because the plans required the further displacement of local villages. The government compensated protesting residents with funds to buy new homes. But their agricultural lands would still be overtaken by the new city.
Nehru’s plan for unity was off to a rocky start. But the city’s plans were as inspiring as they were innovative. In 1949, Nehru commissioned American architect Albert Mayer, whose initial designs laid out green spaces, sectioned neighbourhoods, and organised traffic systems. When Mayer left the project due to his business partner’s death, his plans were taken even further by renowned French architect Le Corbusier. Known as one of the fathers of modern architecture, Le Corbusier prioritised functional designs devoid of ornamentation.
His style championed unnamed concrete for creating efficient structures that prioritised function over decoration. Building on Mayer’s plans, Le Corbusier introduced the metaphor of a human body to describe and design Chandigarh’s urban environment. The head of the city would comprise the main administrative area. Alongside the State Secretariat, Parliamentary Assembly, and High Court, the complex included symbolic structures like the Martyr’s Memorial, dedicated to those who perished fighting for Indian independence. From the head, residents could travel down the city’s circulatory system, a network of roads and pathways known as the 7Vs.
These hierarchical roads connected Chandigarh to other cities while seamlessly linking the sectors within for drivers, cyclists, and pedestrians. Chandigarh’s heart was Sector 17—a commercial district housing large shops, offices, a parade ground, and the main interstate bus terminal. And the city’s lungs took the form of a continuous Leisure Valley. This series of green belts was modelled after the popular garden city concept, which sought to increase green cover and guarantee all residents access to fresh air and open space. Taken as a whole, these plans were unprecedented, daring, and expensive.
Fortunately, Le Corbusier’s streamlined modernist aesthetic helped keep costs low. Most structures were built of brick, which was left unpainted and unplastered. Even the city’s grandest concrete buildings remain naked to this day. And since the budget couldn’t accommodate mechanical heating and cooling systems, Chandigarh was designed with passive cooling and ventilation built into every structure. Other tropical cities employed similar techniques on a smaller scale, but in Chandigarh, every room had direct access to adequate sunlight and ventilation. Overhangs provided shade during the summer and let in heat during the winter.
And today, the energy efficiency of Chandigarh’s many brick buildings has made the city famous for its eco-friendly design. Of course, neither Chandigarh’s past nor present are perfect. The hierarchy of housing types resulted in segregation between affluent, large households and small, denser plots. And the city’s focus on residential and government buildings prevented the development of other industries. But many other elements of Mayer and Le Corbusier’s plans have aged quite well. Thousands of trees and open spaces make it one of India’s greenest cities. And its high quality of life continues to make Chandigarh one of the most desirable cities to live in the nation. Over 60 years after its construction, Chandigarh remains an international exemplar of urban design.
In, conclusion The transformation of Chandigarh from an ambitious idea into a bustling metropolis is a monument to Jawaharlal Nehru's vision and tenacity as well as the genius of architects Le Corbusier and Albert Mayer. Chandigarh, with its creative urban planning, energy-efficient architecture, and green areas, became a symbol of contemporary India in spite of initial financial difficulties and opposition from the populace. Despite several shortcomings, such residential segregation and restricted industrial expansion, the city's distinctive design and environmentally friendly architecture have withstood the test of time. Chandigarh is still regarded as a global leader in urban planning and is praised for its excellent standard of living today. Its mix of sustainability, beauty, and usefulness has inspired city planning for more than 60 years and continues to do so.
Posted Using InLeo Alpha

AI generated/enhanced content is not really welcome in the Inleo monthly prompts.
No, friend, this is a blog that I wrote.
Congratulations @astha.singh! You have completed the following achievement on the Hive blockchain And have been rewarded with New badge(s)
Your next target is to reach 100 comments.
You can view your badges on your board and compare yourself to others in the Ranking
If you no longer want to receive notifications, reply to this comment with the word
STOPthankyou
That's great @astha.singh! We're excited to see your commitment to Hive! Keep it up!
BTW, we noticed we miss your support for our proposal. Mays we ask you to check it out and consider supporting it?
All you need to do is to click on the "support" button on this page: https://peakd.com/proposals/248.
Thank you!
thankyou
Hello.
There is reasonable evidence that this article is machine-generated.
We would appreciate it if you could avoid publishing AI-generated content (full or partial texts, art, etc.).
Thank you.
Guide: AI-Generated Content = Not Original Content
If you believe this comment is in error, please contact us in #appeals in Discord.